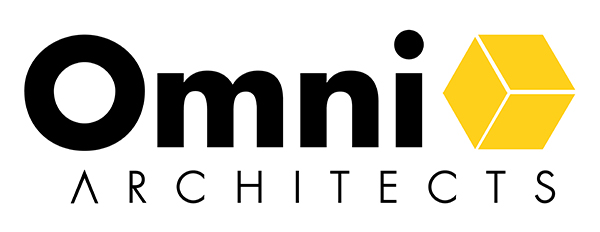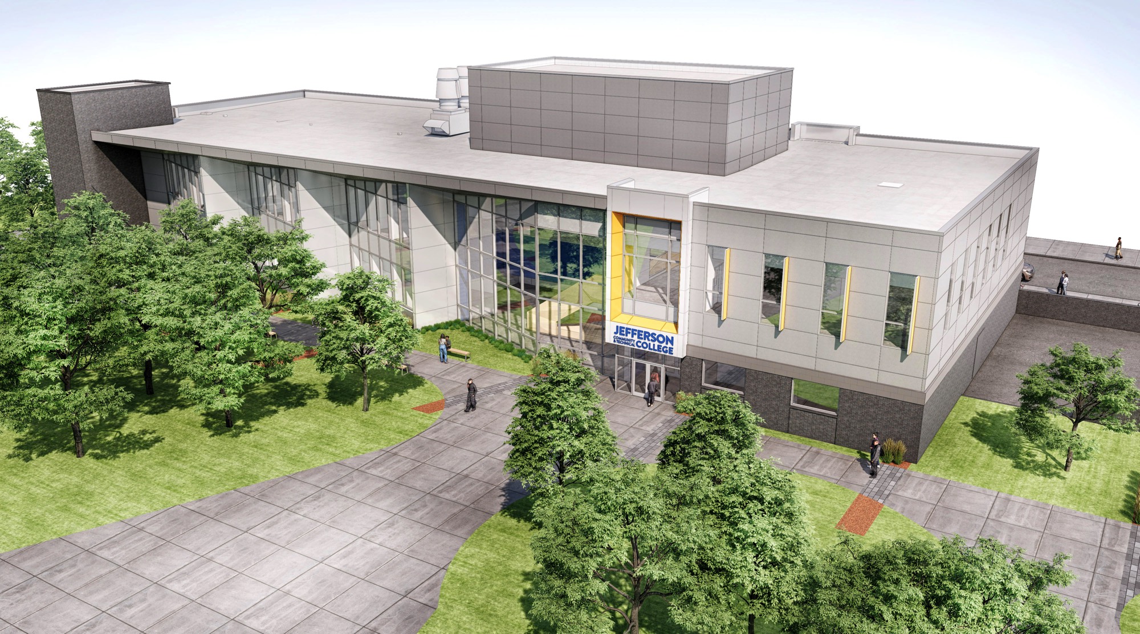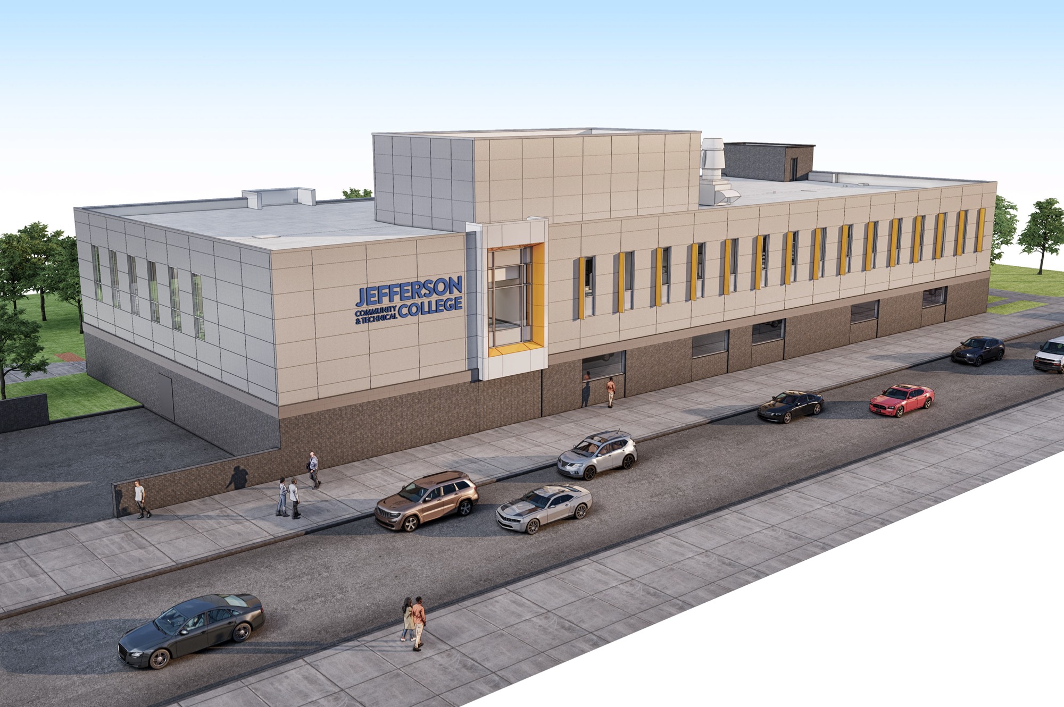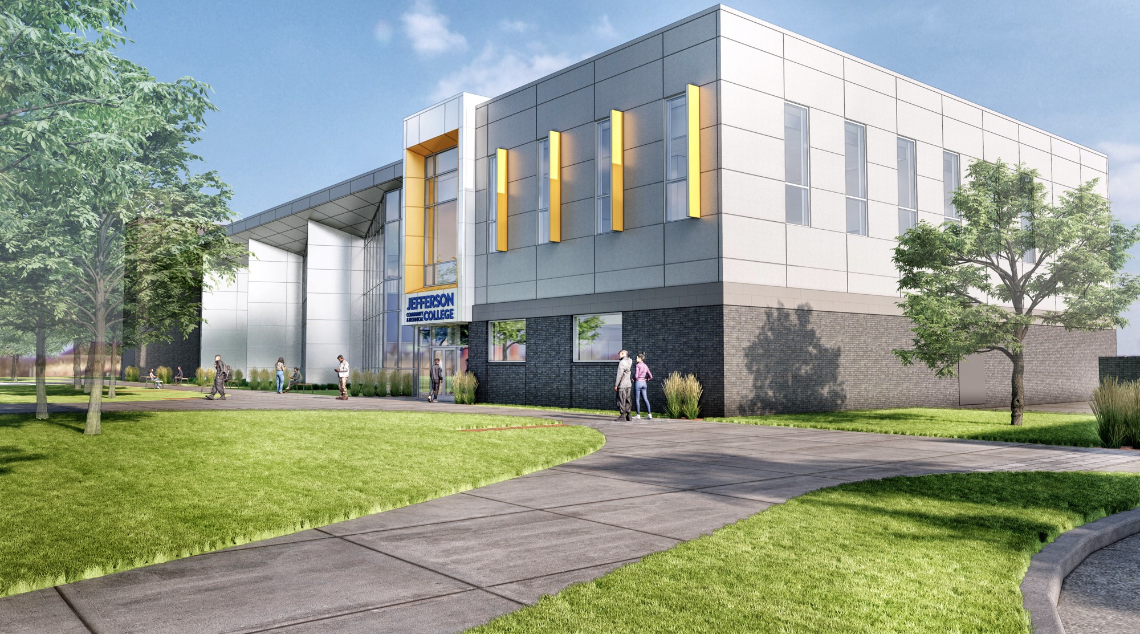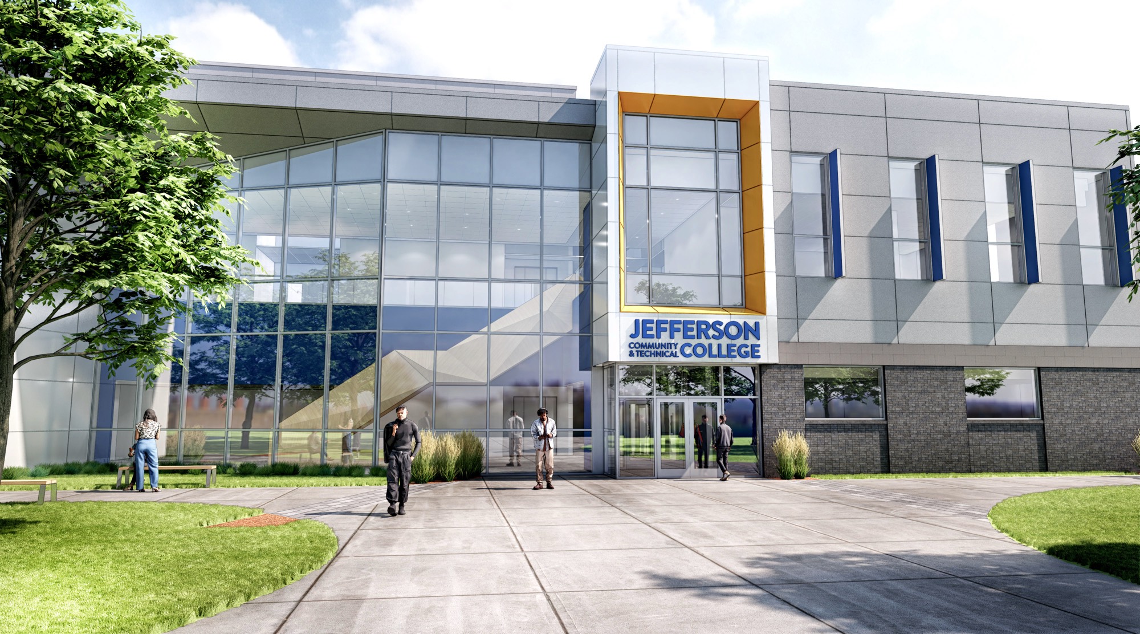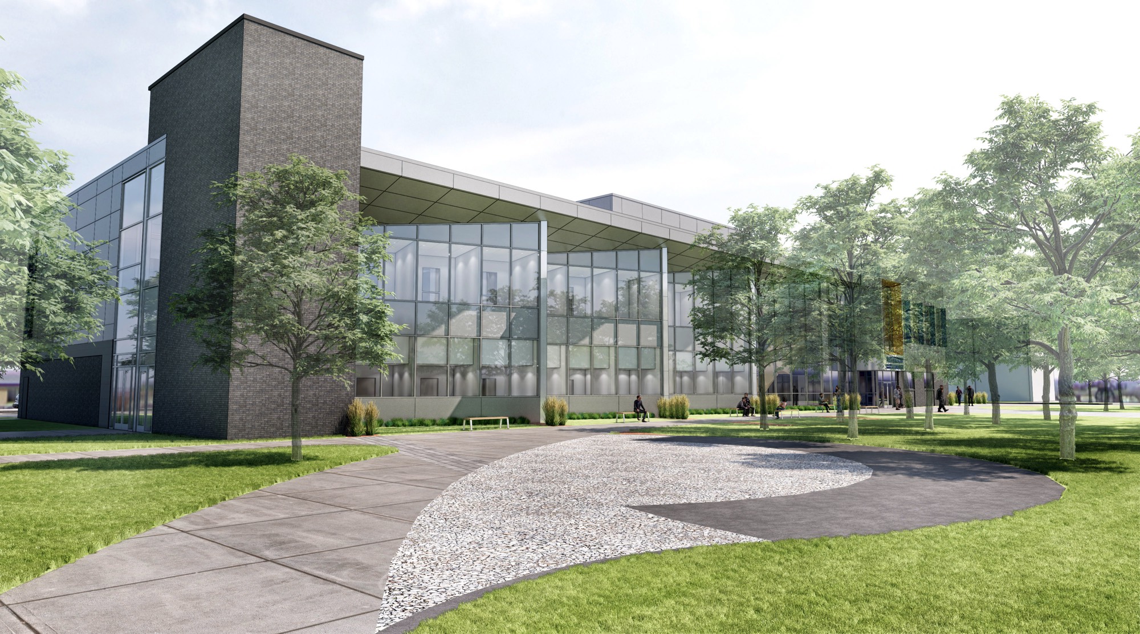Jefferson Community & Technical College
Louisville, Kentucky
Located on the Jefferson Community and Technical College campus in downtown Louisville, the existing Hartford Hall Science Building reached its point of obsolescence with respect to performance, condition, aesthetics, and its ability to accommodate the variety of STEM programs and modern teaching methodologies. The College opted for a fresh start: construction of a new science building elsewhere on campus, followed by demolition of the existing building to create space for other future programs.
The program for the new 37,000 GSF, two-story building comprises a series of teaching labs, classrooms, and lecture spaces for astronomy, physics, biology, chemistry, and geology; lab support spaces; individual faculty offices; an administration suite; and several collaboration and study zones. The building also incorporates opportunities for “Science on Display” and increased student engagement.
Architecturally, the parti/organizing principle for the overall building configuration can be described as “Discipline Clusters.” The labs, lab support spaces, and faculty offices are clustered together, with shared collaborative spaces bridging the functions. This arrangement maximizes opportunities for faculty and student interaction, facilitating continued study and learning outside of scheduled class/lab time. This strategy also produces groupings for efficiency and easier wayfinding while simultaneously creating a sense of identity and designated sections for each department.
The downtown campus is scattered among structures previously occupied by disparate entities, with no common architectural language to distinguish the JCTC brand. The new science building embodies the spirit of innovation, invention, and the energy of the Natural Sciences. It reinforces the JCTC identity by implementing materials from another new structure on campus, the Advanced Manufacturing and Information Technology building, also designed by Omni Architects.
The new science building is one portion of a three-phase project that converts a city-block-sized parking lot into a new quadrangle in the center of campus. Locating the simple linear building form in a north-south orientation allows the building to respond to conditions on First Street by lining it and creating a hard edge for the campus. The west facade breaks from the overall rectilinear form of the building and opens to the courtyard. Solar studies were performed to analyze sun conditions on the west facade during the afternoon to evening hours. A serrated facade provides views to the courtyard, creates sun shading, limit direct western sun, and creates the interior collaboration spaces. The First Street Facade (east) is opaque, with limited windows and multiple opportunities for JCTC branding. In contrast, the west facade facing the courtyard is nearly transparent with a serrated facade design.
