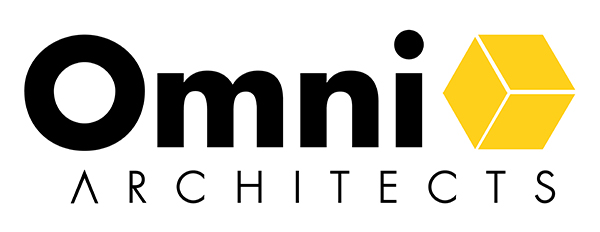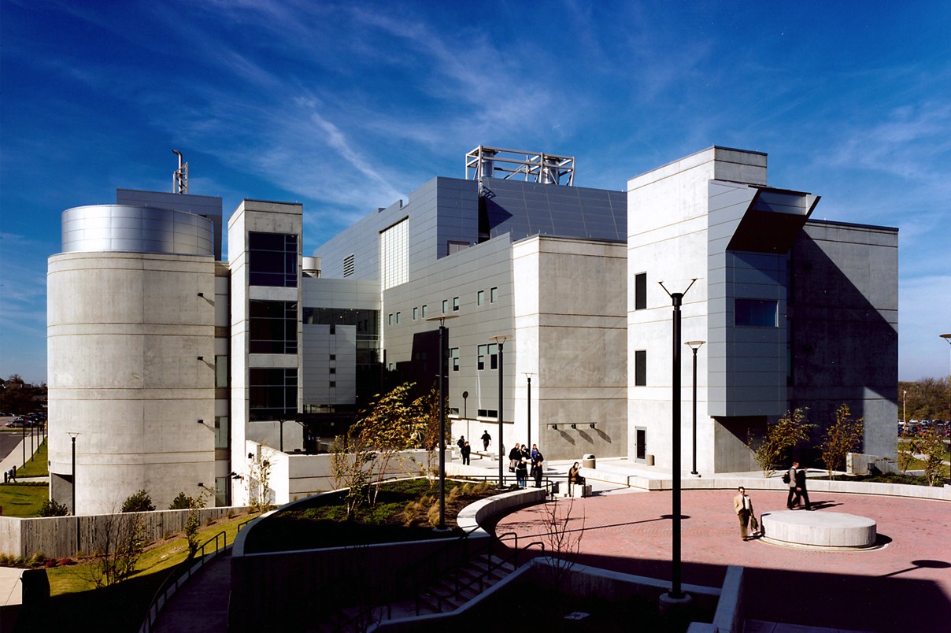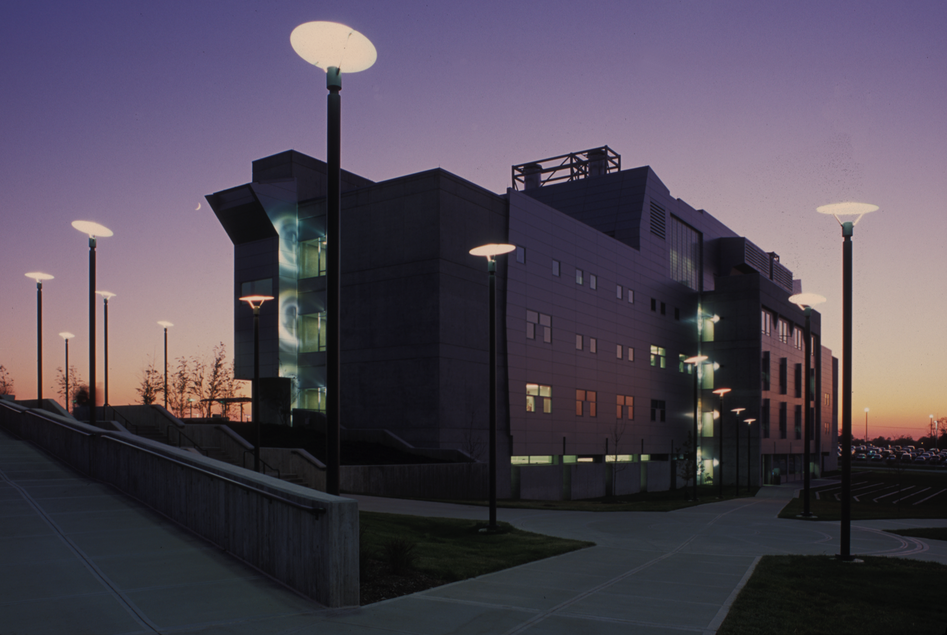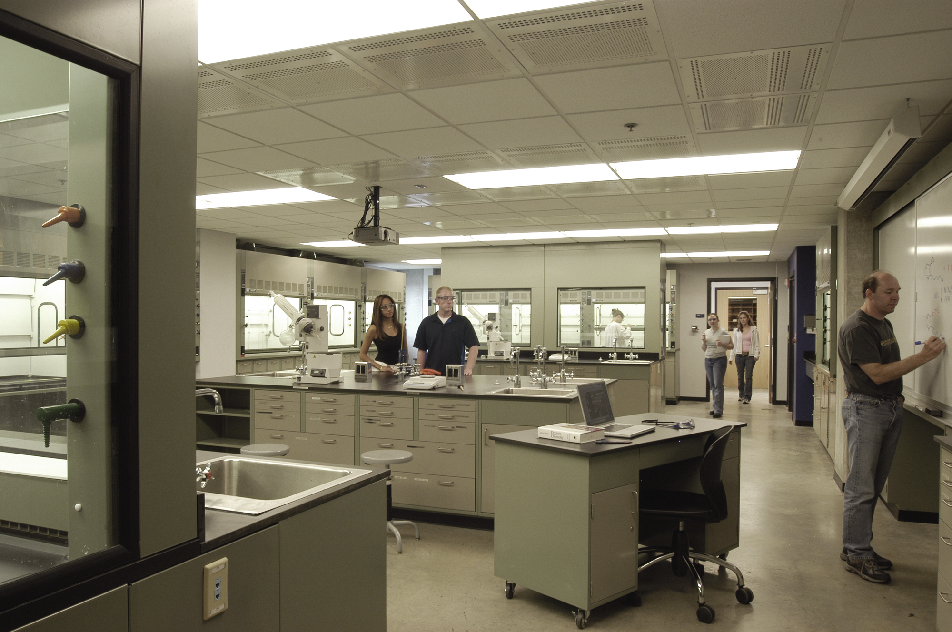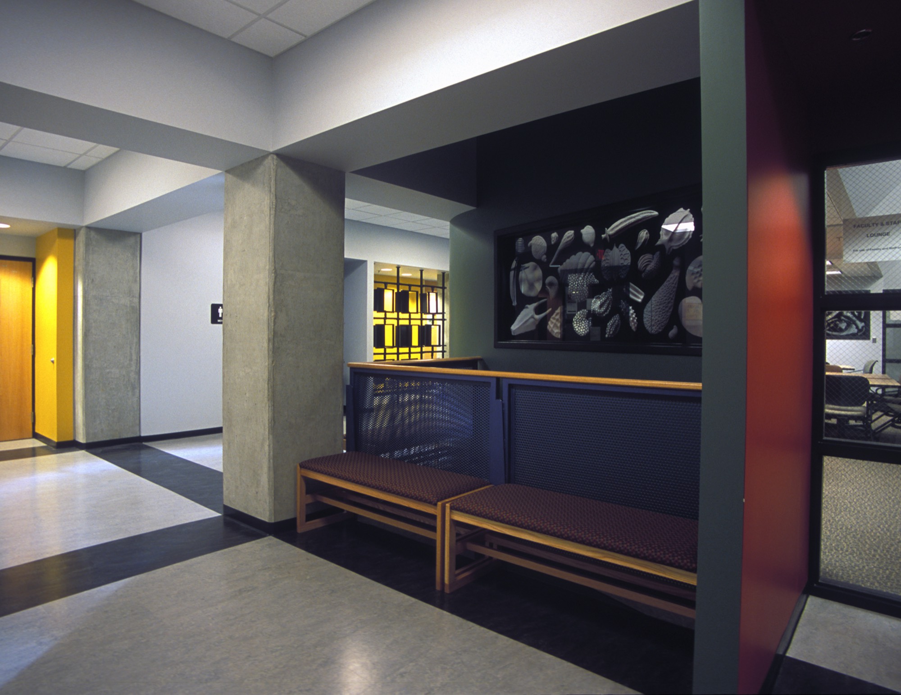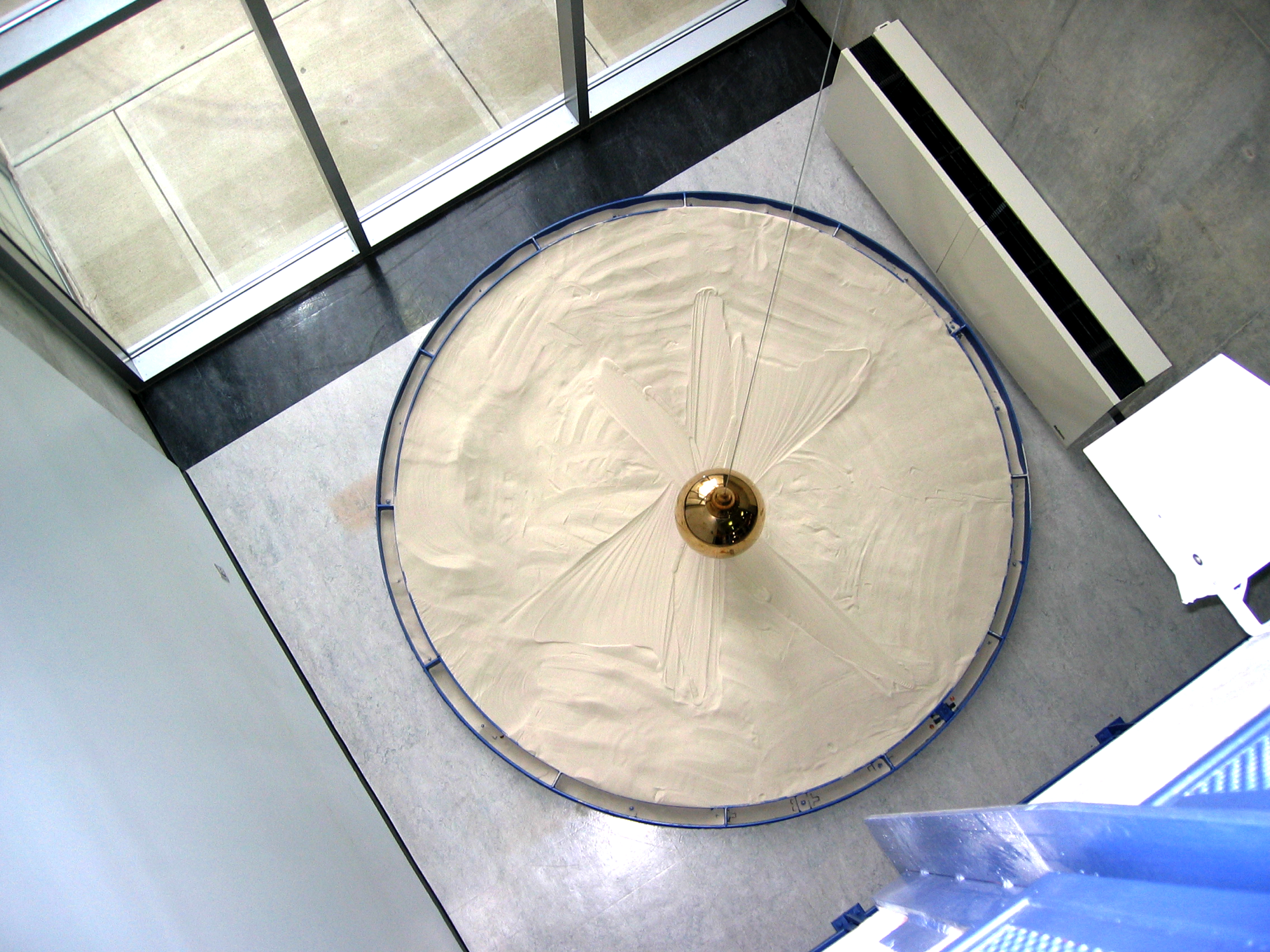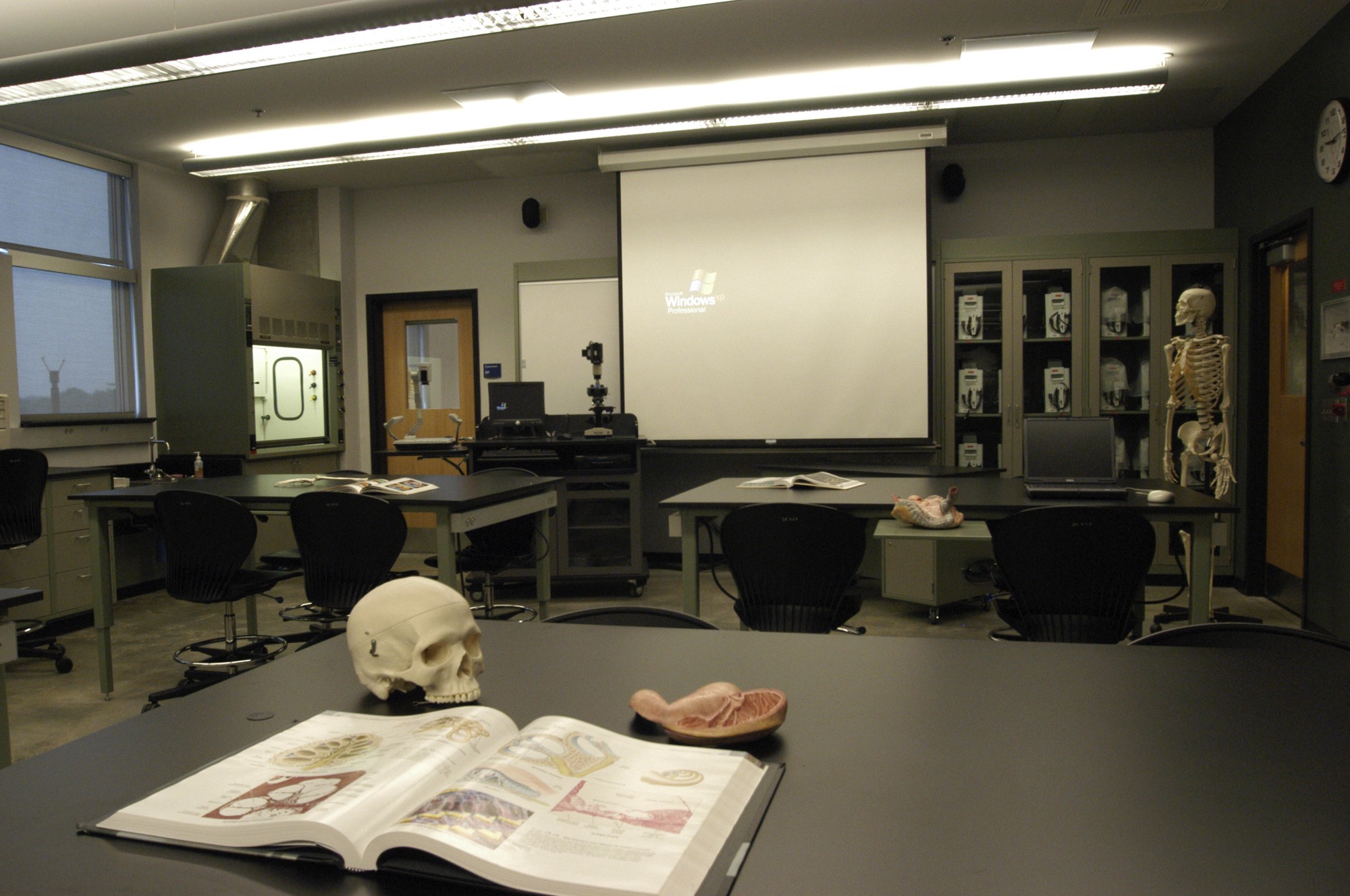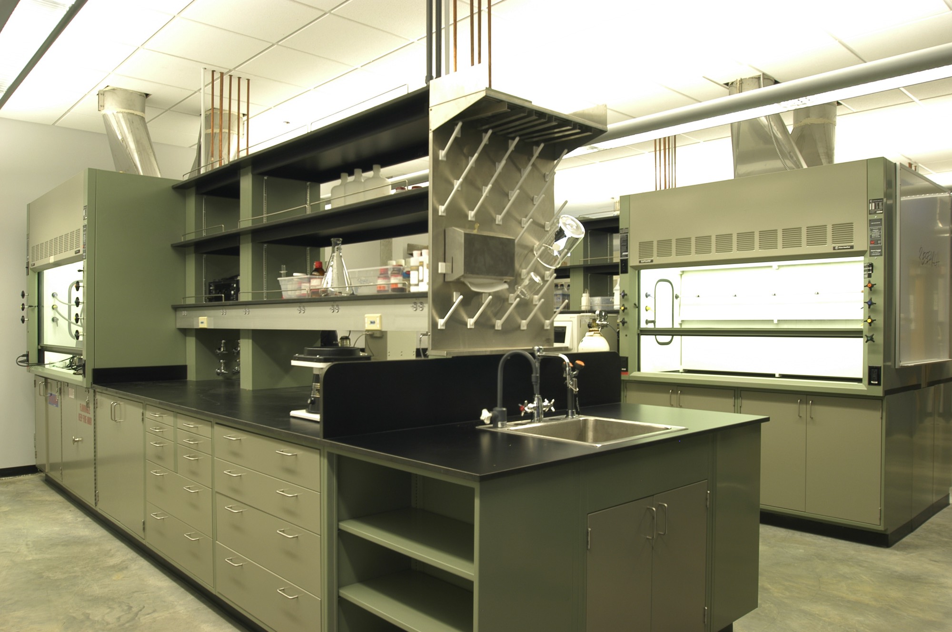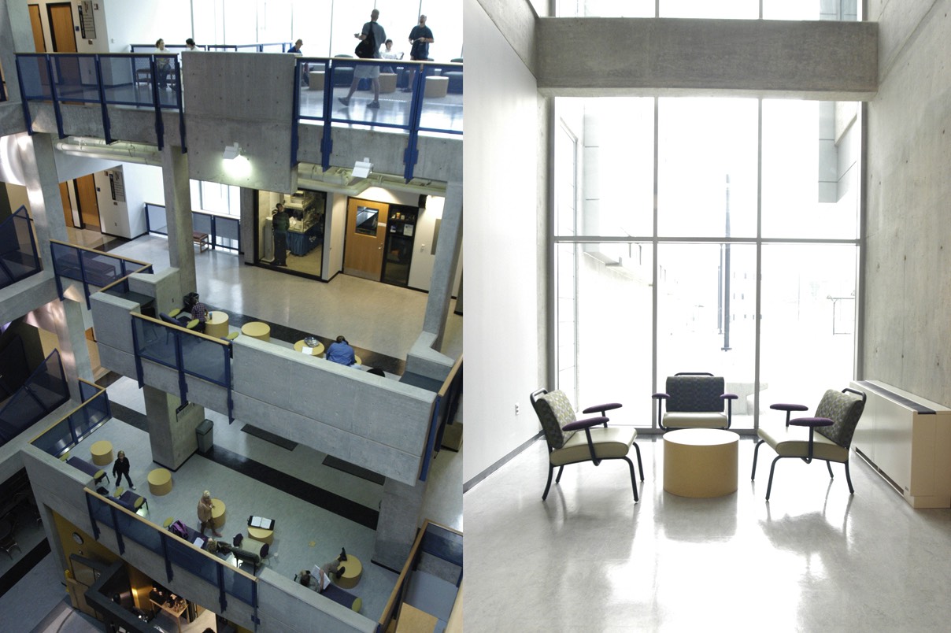Northern Kentucky University
Highland Heights, Kentucky
The NKU campus was founded in 1968 and is located in northern Kentucky — a region that features an undulating topography. The architectural language throughout the campus was rooted in the neo-Brutalism style prevalent in the 1970s. This project creates a unified home and conveys a collective identity for the Science Departments, which were previously scattered in buildings across campus.
Given the existing and long-established campus architectural language, the university was hesitant to stray far from the exterior cladding components typically found on campus: cast-in-place concrete walls, black tinted glazing, and red steel siding. We persuasively challenged the university’s administration to rethink that paradigm by drawing examples from the existing campus architecture. Another challenge centered on designing a facility that accommodates future flexibility, changes in teaching methodologies and advancements in technology, specifically as it applies to the teaching of laboratory courses. To accomplish the project’s aspirational design goal, the design needed to support interdisciplinary teaching, integrated teaching, innovative design, adaptability, collaborative environments, undergraduate research, state-of-the-art technology, leadership in science education, industry partnerships, and outreach.
Given Omni’s belief that architecture is not only about materials, but about proportion and composition, the re-evaluation of the existing material palette articulated a more sustainable strategy for the University. In deference to the existing architectural context of exterior clad concrete campus buildings, the design uses cast-in-place concrete as the armature for the building. This
approach enabled the use of bold forms and variations of use. For instance, on the north and south sides of the building, the design reduced the percentage of concrete material normally seen on campus, leaving only the structural frame with a layer of modular metal panels applied over the concrete armature. In lieu of the dark tinted glazing typically used on campus to address energy concerns, the project integrated Low-E clear glazing that outperformed that darker glass while significantly increasing the transparency of the building, both inside and outside. The lighter colored metal panels selected to align with the new technology-enriched direction undertaken by the University also provided a fresh addition to the University’s materials palette.
Within the building, the Center for Integrated Natural Sciences and Mathematics (CINSAM) promotes the forward-thinking nature of scientific research in STEM education, design, and material selection. Following the guidelines of Project Kaleidoscope, dozens of “community building” design features such as display areas, lounges, team-building rooms, cafés, and outdoor learning areas enable interaction. These internal venues, along with a greenhouse, allows the structure itself to showcase the sciences and serve as a teaching tool. At the time of its construction, the building contained the nation’s largest educationally-oriented digital planetarium.
