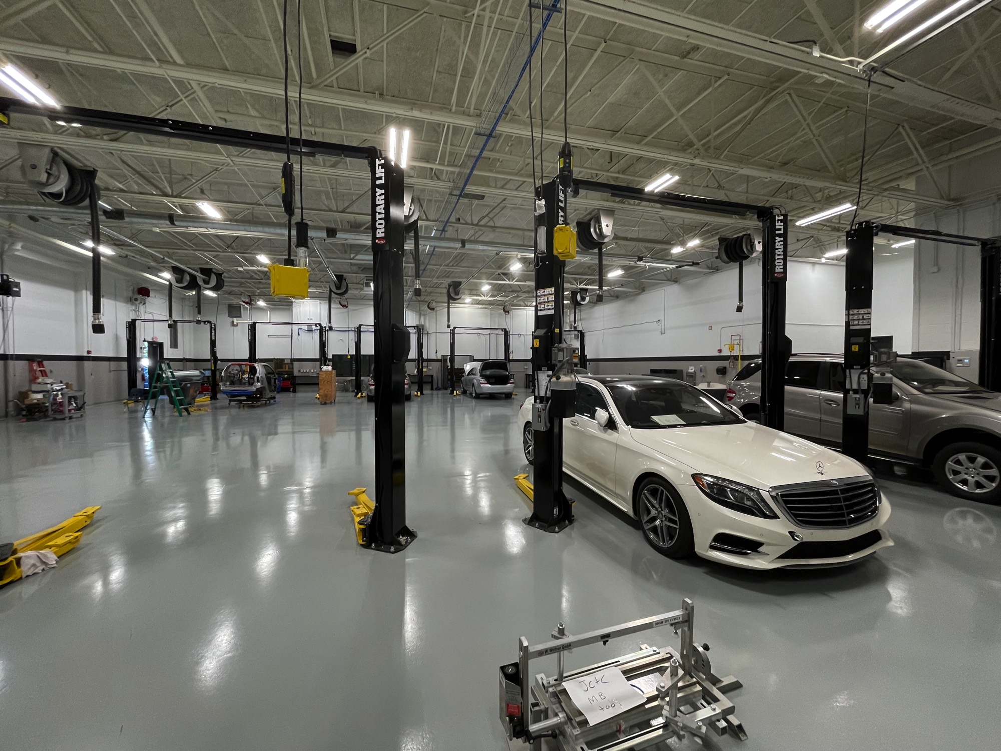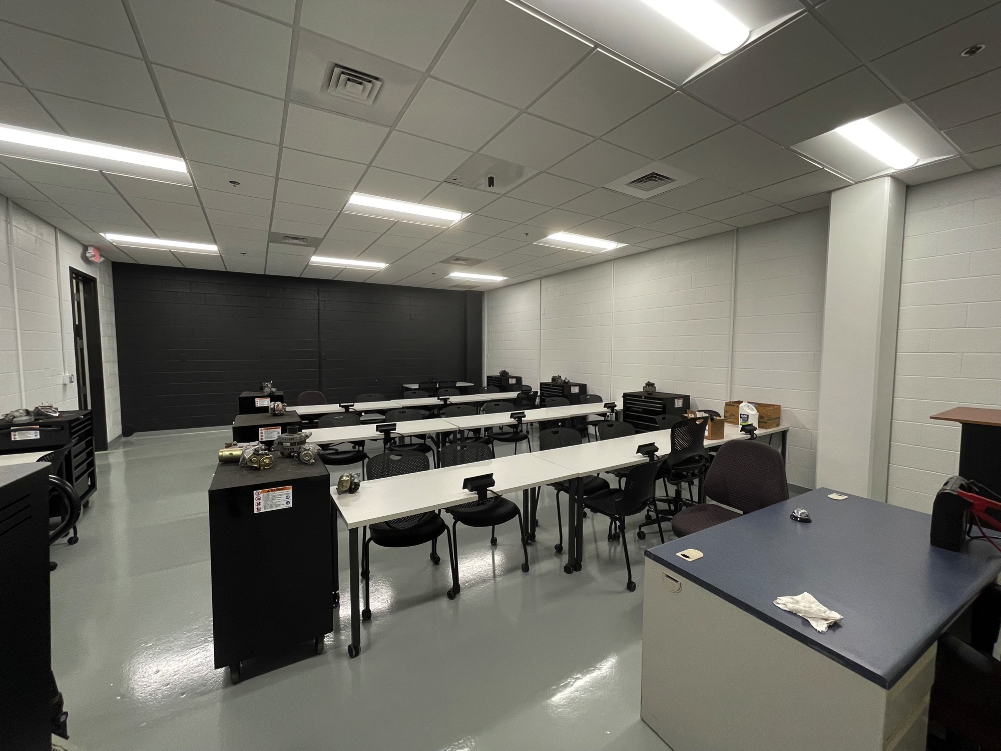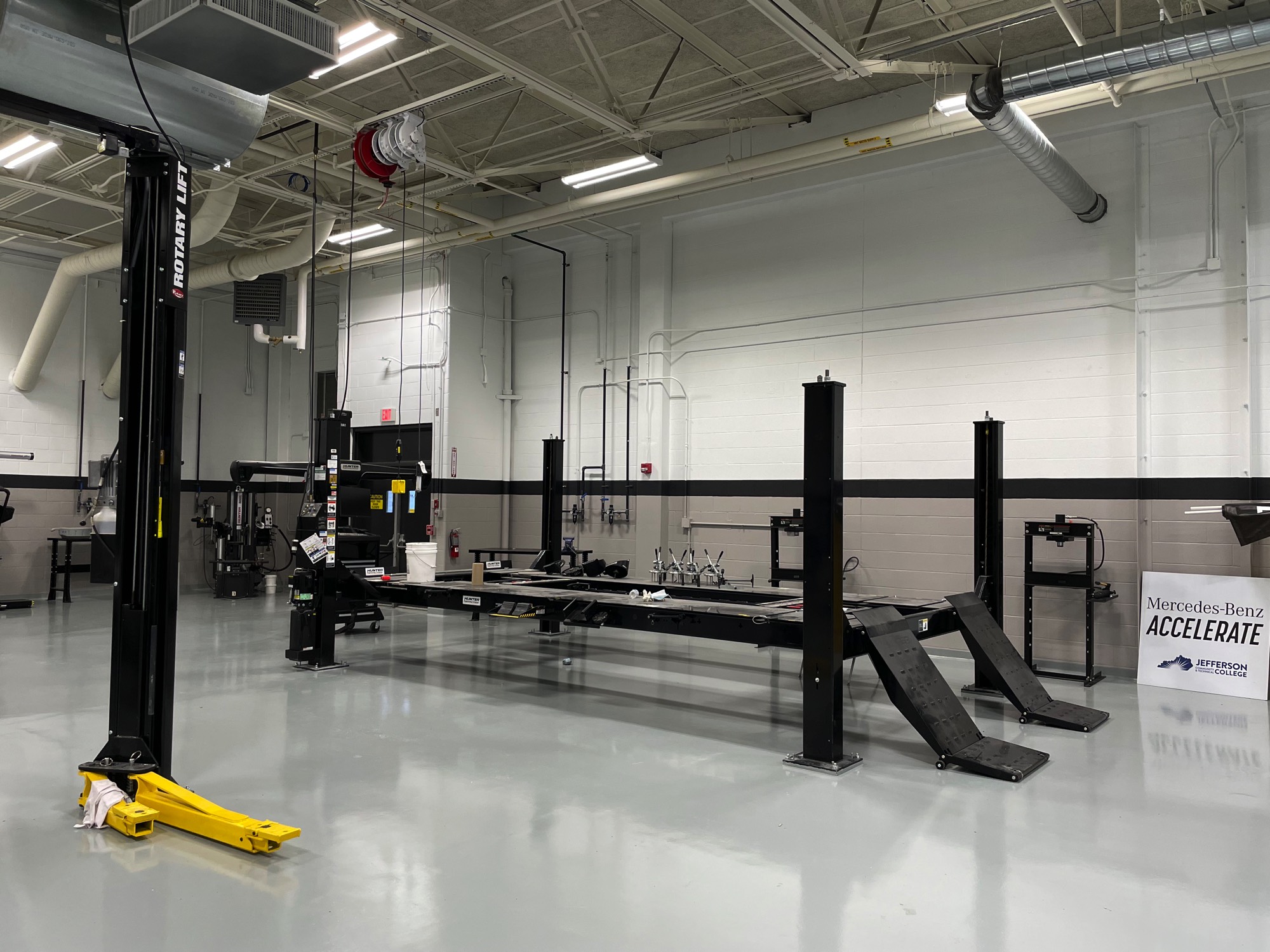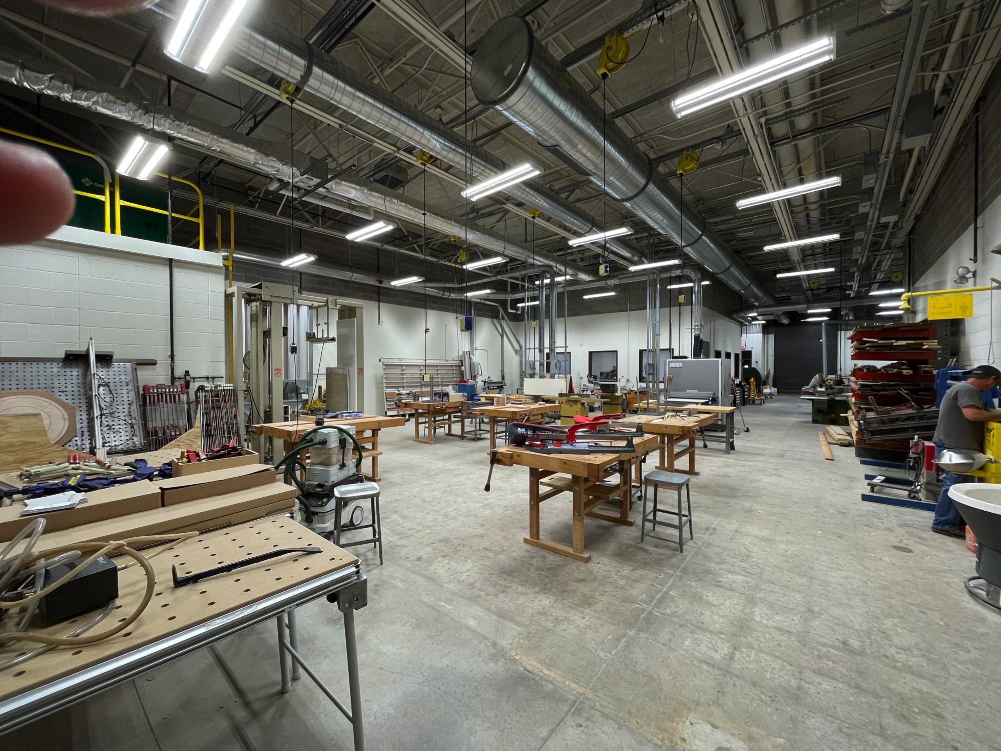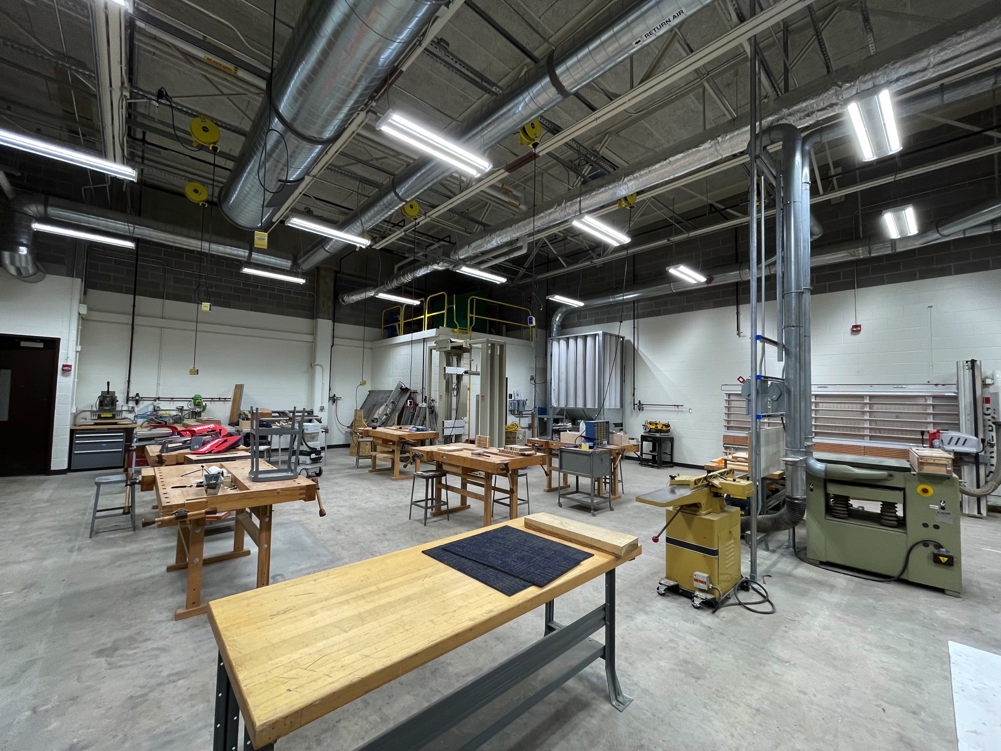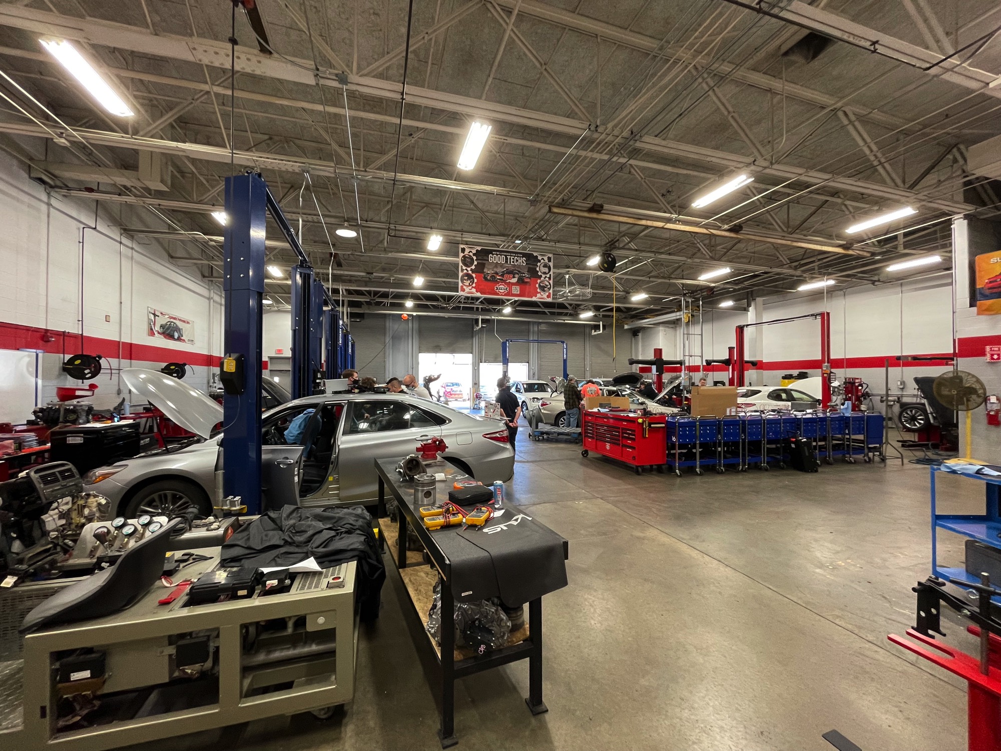Louisville, Kentucky
The JCTC Building B renovation is the third and final phase of the new JCTC Advanced Manufacturing & Information Technology project, designed by Omni Architects. The existing Building B facility, located on JCTC’s downtown Louisville campus, formerly housed a number of functions (including Machine Tool and Kentucky F.A.M.E. programs) that relocated to the new AMIT facility. The newly vacated spaces gave JCTC the opportunity to renovate a number of the existing programs to better serve the growing needs of their highest demand programs and to incorporate off-site programs under one roof. As a result, the Building B project included the renovation of three technology labs: the Carpentry Lab, General Automotive Repair Lab, and the Mercedes Benz Automotive Repair Lab, previously housed in an off-site locations. Moving to the Building B complex gave the Mercedes Benz program direct access to other JCTC programs and eliminated the need for off-site rental property.
The renovation increased each lab’s program space by demolishing a number of existing walls and specialized booths that were no longer needed. At the same time, the design maintained as many existing walls and utilities as possible to give users the desired working spaces in a cost effective manner. The General Automotive Repair Lab expanded to include eight automotive lifts where they previously had two. The Carpentry Lab renovation was carefully planning to accommodate all of the program’s existing and new equipment needs, plus a dedicated-use carpentry classroom with full IT complement. The Mercedes Benz Automotive Repair Lab was designed with requirements unique to Mercedes Benz and includes eight automotive lifts, one alignment station, two tire balancing stations, offices, storage space, and a dedicated Mercedes Benz instructional classroom, also with a full IT complement. A number of large overhead doors were incorporated into the existing exterior walls to facilitate automotive entry and exit.
The labs were renovated in three phases, allowing both renovation work and class instruction to occur simultaneously with minimal distruption. Each renovation phase required lab-specific electrical systems and overhead utility drops to accommodate program needs. For example, the carpentry lab includes a new electrical bus-duct allowing for installation flexibility for current and future equipment, as well as two dedicated dust evacuation systems. The car lifts and alignment stations in both the Mercedes Benz and General Automotive Repair Labs were coordinated with existing utilities to reduce renovation costs. All labs required minor plumbing additions and modifications including safety eye-wash stations, wash sinks, and water cooler/bottle fillers.

