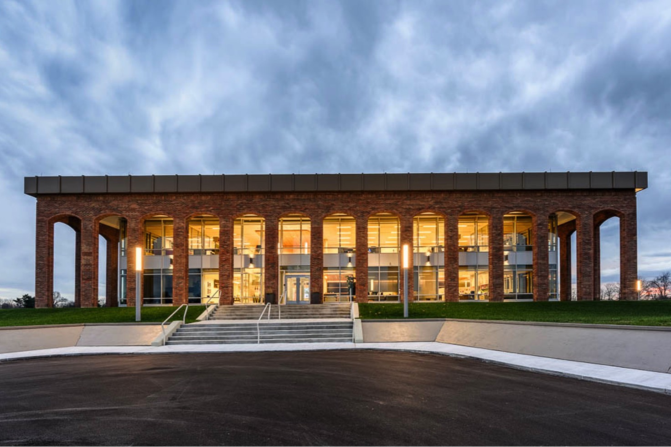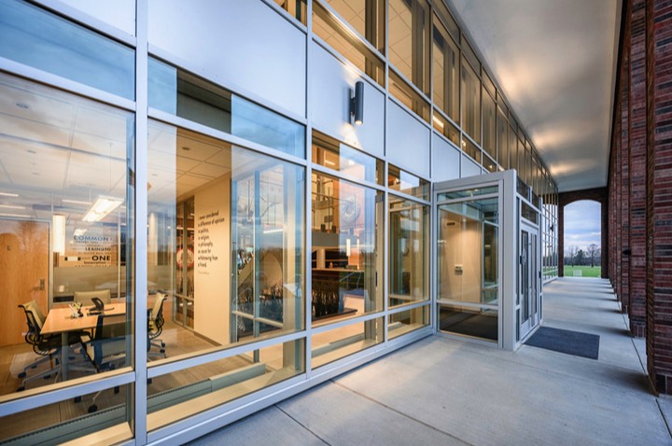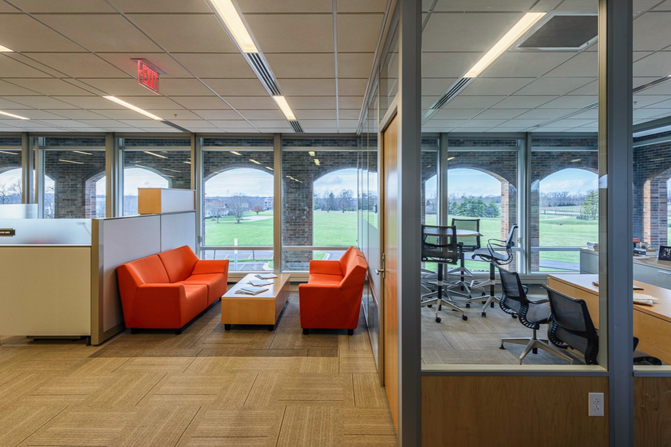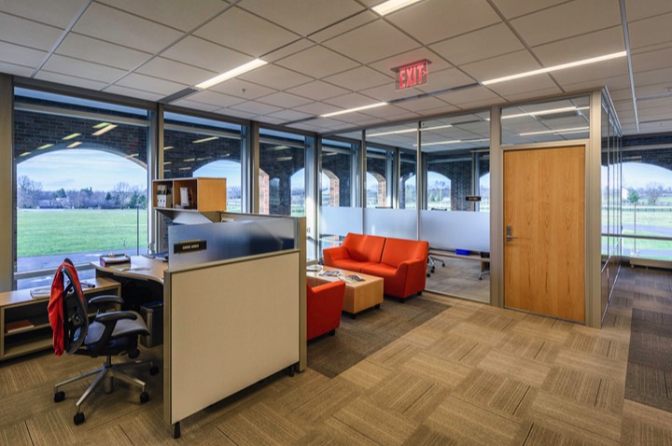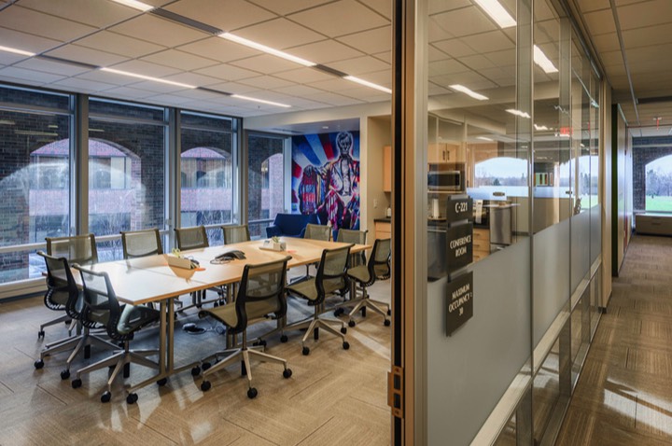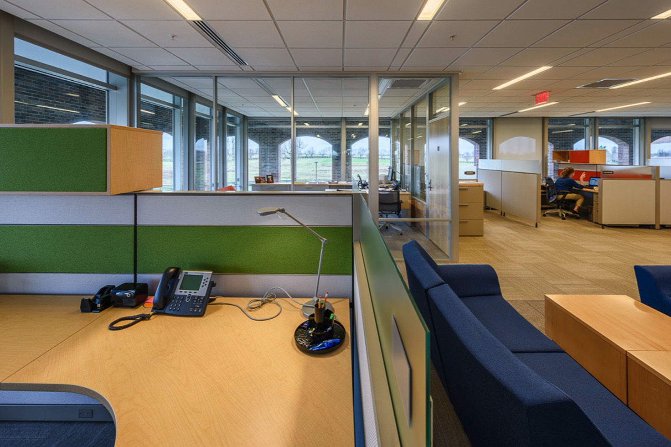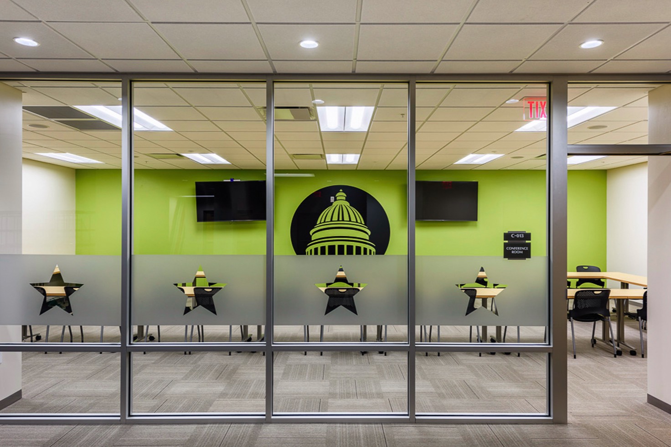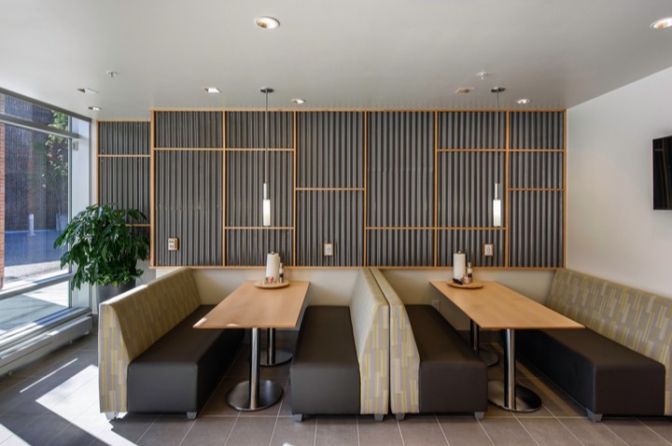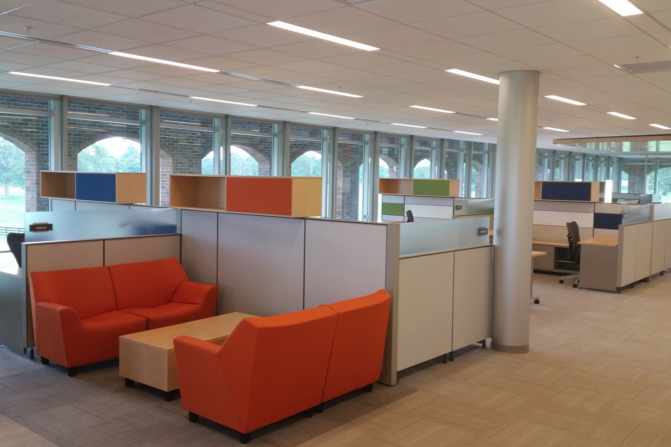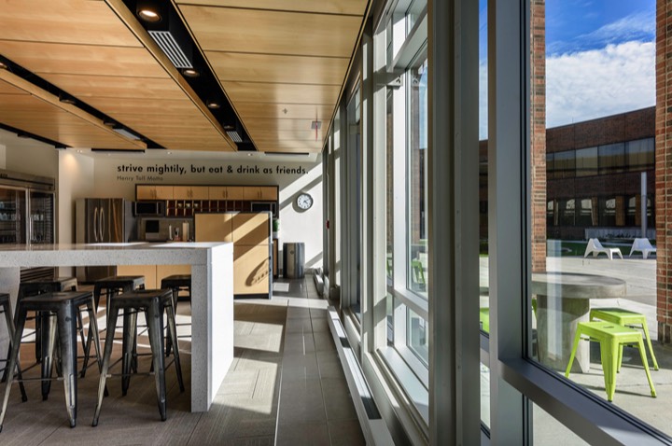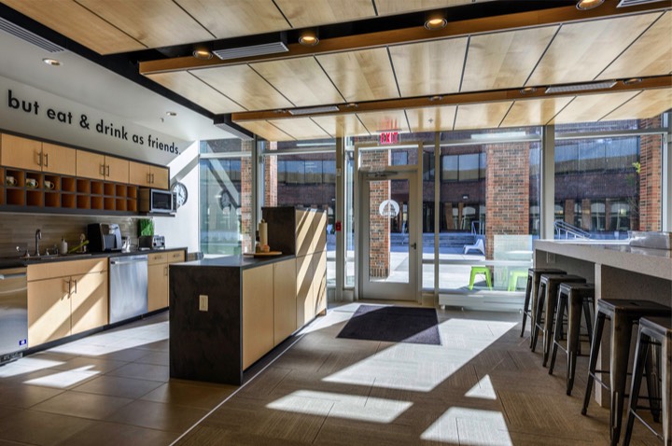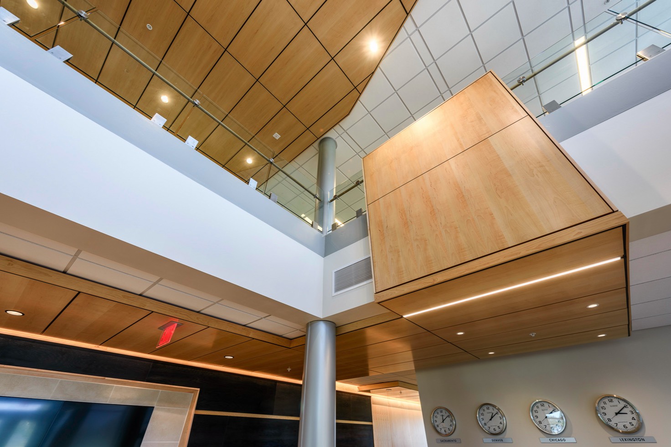Lexington, Kentucky
The national headquarters of the Council of State Governments needed a comprehensive interior renovation and significant exterior repairs to extend the life of the building, incorporate energy efficiency, and transform it into a workplace that could accommodate the needs of today’s multi-generational workforce. The goal for the renovation was to create spaces that support independent work as well as collaboration, in a modern workplace appropriate for the organization’s national status.
Located on a site surrounded by quintessential Kentucky horse farms, the building figures prominently on the landscape due to its elevation and distinctive design. The structure was completed in 1969 and conceived as a modern glass box, surrounded by a classical, colonnaded brick shell. The challenge was to enhance the exterior and modernize the interior, where private executive offices along the perimeter and heavy window blinds combined to block natural light and views. The overall workspace configuration was obsolete by today’s standards for a productive, multi-generational workplace. On the exterior, dark glazing on the structural steel curtainwall was inefficient and water had collected behind the brick, causing extensive damage.
The renovation transformed the interior by creating an open, vibrant environment. To achieve transparency, perimeter offices and workspaces were reconstructed with glazed, demountable partitions and all support spaces were relocated to the center of the building. The reconfigured interiors take advantage of the surrounding vistas and allow daylight to spill freely into the building’s core. The program features a mix of private offices, free-standing workstations, and collaboration zones throughout. On the exterior, transparency and energy efficiency were achieved by installing a thermally-broken aluminum curtainwall with high-efficiency, low-e clear glazing over the original steel frame.

