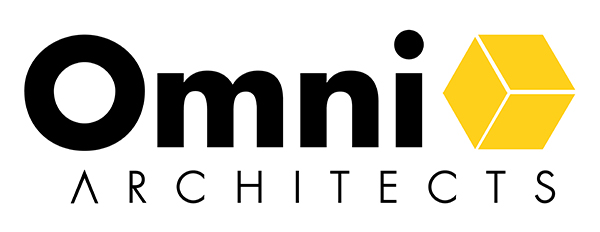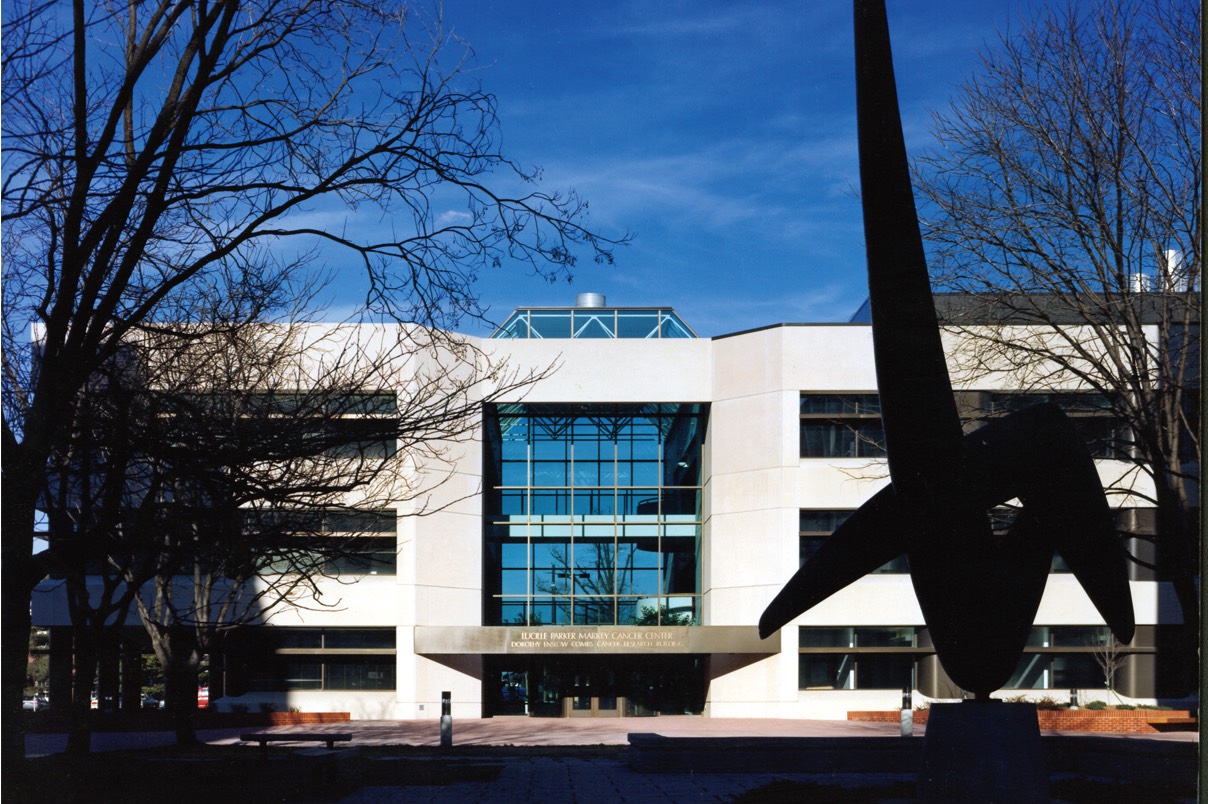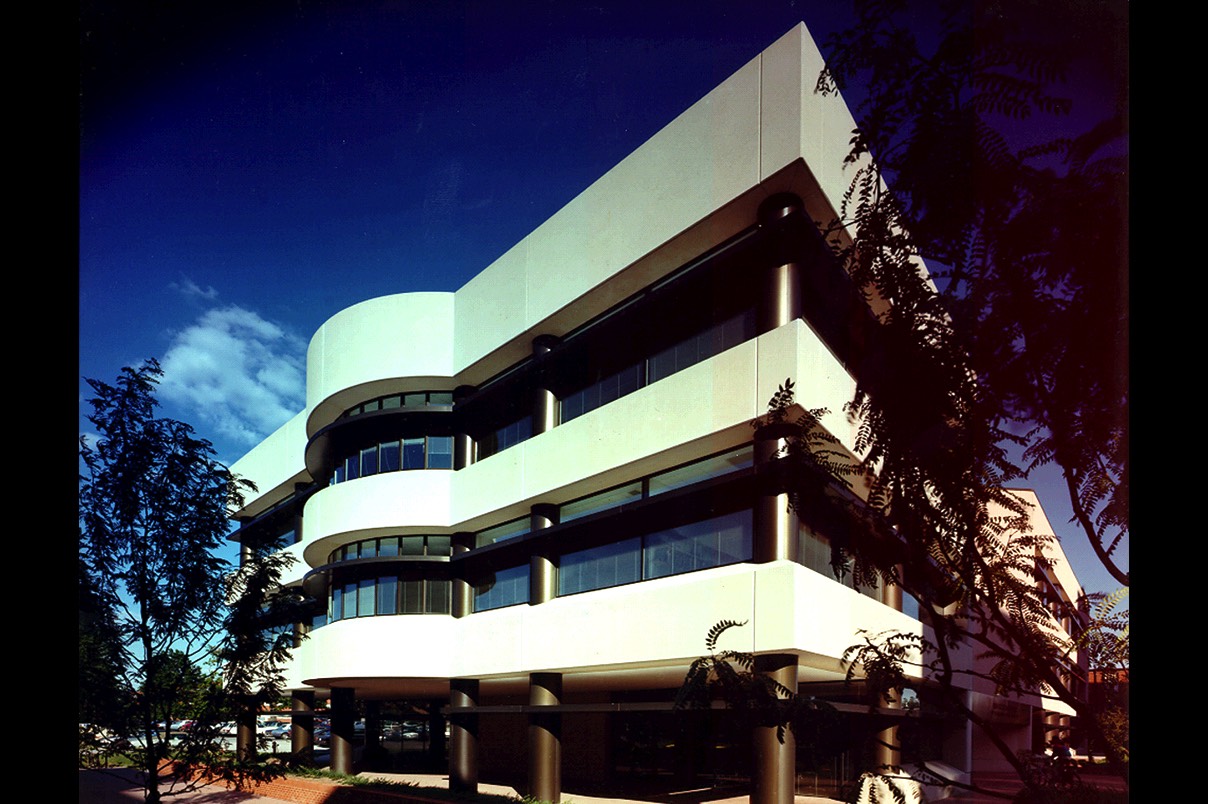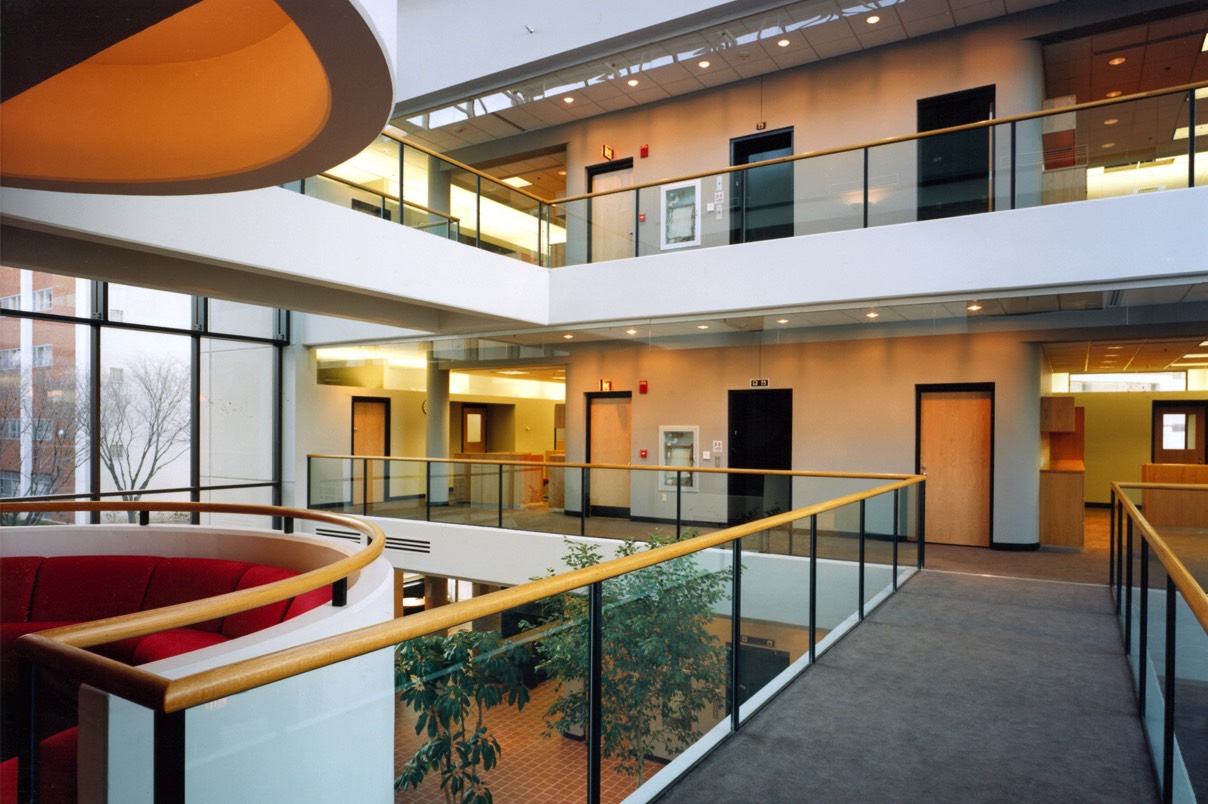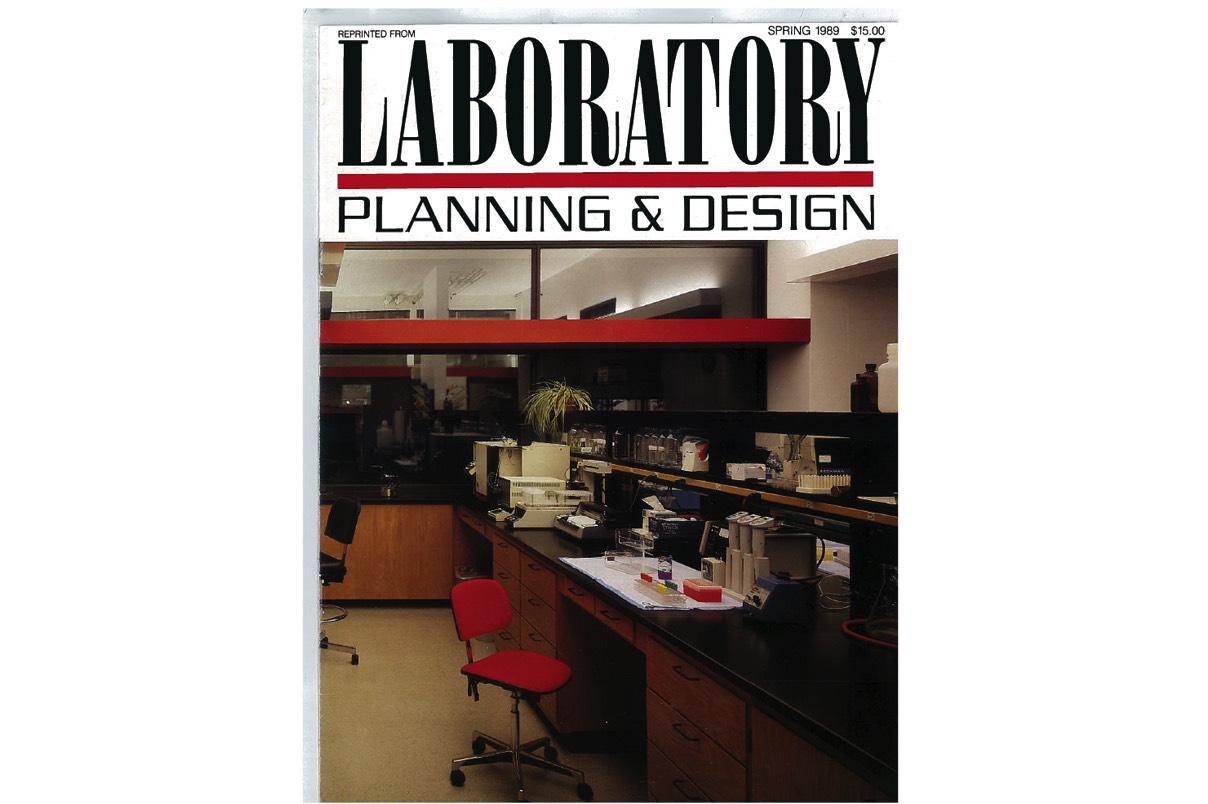COMBS CANCER RESEARCH FACILITY
University of Kentucky
Lexington, Kentucky
University of Kentucky
Lexington, Kentucky
Two old friends who shared an interest in creative collaboration both for design and research had long discussed how to design the “perfect laboratory.” In 1983, Dr. Gilbert Friedell, director of the University of Kentucky’s cancer center and William Lam, a building systems and lighting consultant, recommended that a team - including Omni Architects - apply an integrated design process to realize their discussions and develop a new cancer research facility.
The Ephraim McDowell Cancer Research Foundation agreed to fund a multidisciplinary design process — unique for that time — driven by multiple meetings where 16 to 20 people participated in a structured conversation over several months. The primary goal of this team-based approach was to integrate structural, mechanical, and lighting systems into a flexible, functional, visually-ordered building. To achieve this goal, as many as a dozen client representatives attended each design meeting including researchers and administrators from the McDowell Foundation and various University of Kentucky entities. This expanded team participated alongside architects, engineers, and consultants from six design firms. With all the team members involved in the critical decisions right from the beginning, the unconventional, multidisciplinary process produced a shared set of goals and a mutual understanding of what everyone was trying to achieve.
The design team assembled for the first time in April 1984, when its members spent three days on field trips to Cambridge, MA to visit and learn from several buildings and laboratories that featured integrated systems. Usually, programming occurs before that first meeting, but the site visits helped crystallize reactions and provide ideas for discussion that, by universal agreement, produced designable aspects with which the team could proceed. When appropriate, the design team documented the visits with photographs, sketches, and meeting notes. At the group’s second meeting, held in Lexington, KY, the team worked on a master plan that was not part of the original design service, but once the building was completed, served to catalyze future Medical Center land-use planning.
The original site assigned for the project by the University of Kentucky Facilities Department presented a wedge-shaped space between an existing building and a proposed, large parking garage. But following a meeting organized by Roger Lambson, an Associate Dean in the College of Medicine, the interested parties persuaded the university to build the garage on another site. This decision created an open space on the Medical Center campus and positioned the new lab as a springboard for future development. The Omni-designed Davis-Mills MRISC and the Whitney Women’s Cancer Facility later occupied the site adjacent to the Combs Facility.
The Ephraim McDowell Cancer Research Foundation agreed to fund a multidisciplinary design process — unique for that time — driven by multiple meetings where 16 to 20 people participated in a structured conversation over several months. The primary goal of this team-based approach was to integrate structural, mechanical, and lighting systems into a flexible, functional, visually-ordered building. To achieve this goal, as many as a dozen client representatives attended each design meeting including researchers and administrators from the McDowell Foundation and various University of Kentucky entities. This expanded team participated alongside architects, engineers, and consultants from six design firms. With all the team members involved in the critical decisions right from the beginning, the unconventional, multidisciplinary process produced a shared set of goals and a mutual understanding of what everyone was trying to achieve.
The design team assembled for the first time in April 1984, when its members spent three days on field trips to Cambridge, MA to visit and learn from several buildings and laboratories that featured integrated systems. Usually, programming occurs before that first meeting, but the site visits helped crystallize reactions and provide ideas for discussion that, by universal agreement, produced designable aspects with which the team could proceed. When appropriate, the design team documented the visits with photographs, sketches, and meeting notes. At the group’s second meeting, held in Lexington, KY, the team worked on a master plan that was not part of the original design service, but once the building was completed, served to catalyze future Medical Center land-use planning.
The original site assigned for the project by the University of Kentucky Facilities Department presented a wedge-shaped space between an existing building and a proposed, large parking garage. But following a meeting organized by Roger Lambson, an Associate Dean in the College of Medicine, the interested parties persuaded the university to build the garage on another site. This decision created an open space on the Medical Center campus and positioned the new lab as a springboard for future development. The Omni-designed Davis-Mills MRISC and the Whitney Women’s Cancer Facility later occupied the site adjacent to the Combs Facility.
Many of the architectural ideas regarding the organization of the building established themselves very early in the process, but none of the participants had preconceived notions about what they wanted the building to look like or how they wanted it to perform. Reinforced by impressions from the field trips, the team decided to separate the labs from offices to run a common support zone down the center of the lab wing, place the labs along the exterior walls for daylight access and views, and relocate the fume hoods at the far end of labs, away from the entry doors. The decision to locate offices remote from the labs and to position fume hoods outboard dictated that the write-up stations would go inboard. The basic building diagram generated during that second meeting was remarkably close to the final floor plan.
During one afternoon meeting in Cambridge, the expanded team began developing drawings and options prior to knowing the size of the primary lab module, which resulted in many iterations, permutations, and combinations. As a group, the team hashed out the pros and cons of each one until we established priorities and came up with the final lab module solution. This approach is a testament to the beauty of the group-think process. The lab module drawings generated that day started with big decisions first and then were consistently refined to establish the locations of the shafts and fume hoods, the basic diagram of the corridor, the basic proportions of the lab, and the orientation with respect to the windows, doors, write-up stations, counters, and movable equipment.
The feature most remarked-upon by visitors and users alike is the bright, pleasantly-lit interior of the Combs facility. As previously discussed, daylighting was a critical design determinant in the lab module. The deep concrete beams required for the structure were paired and set perpendicular to the exterior wall so daylight could penetrate into the lab. Major supply ducts were placed vertically to distribute air longitudinally in the core support area, then feed laterally into the labs. The lateral duct runs are tucked away cleanly between the paired beams, resulting in high, unobstructed ceilings in the labs without increasing the floor-to-floor height. The white-painted concrete ceiling slabs provide an ideal surface for indirect lighting, both from sunlight reflected off perimeter light shelves and from fixtures integrated into the beams.
The labs are free from the visual noise and clutter of disorganized ducts and pipes as the piped services run along the corridor ceiling to provide visual interest and ease of mechanical access. Because the mechanical, structural, and lighting systems were developed simultaneously and with collective input from the team, typical areas of conflict between systems did not exist. The result enhanced both the adaptability and economy of the design.
During one afternoon meeting in Cambridge, the expanded team began developing drawings and options prior to knowing the size of the primary lab module, which resulted in many iterations, permutations, and combinations. As a group, the team hashed out the pros and cons of each one until we established priorities and came up with the final lab module solution. This approach is a testament to the beauty of the group-think process. The lab module drawings generated that day started with big decisions first and then were consistently refined to establish the locations of the shafts and fume hoods, the basic diagram of the corridor, the basic proportions of the lab, and the orientation with respect to the windows, doors, write-up stations, counters, and movable equipment.
The feature most remarked-upon by visitors and users alike is the bright, pleasantly-lit interior of the Combs facility. As previously discussed, daylighting was a critical design determinant in the lab module. The deep concrete beams required for the structure were paired and set perpendicular to the exterior wall so daylight could penetrate into the lab. Major supply ducts were placed vertically to distribute air longitudinally in the core support area, then feed laterally into the labs. The lateral duct runs are tucked away cleanly between the paired beams, resulting in high, unobstructed ceilings in the labs without increasing the floor-to-floor height. The white-painted concrete ceiling slabs provide an ideal surface for indirect lighting, both from sunlight reflected off perimeter light shelves and from fixtures integrated into the beams.
The labs are free from the visual noise and clutter of disorganized ducts and pipes as the piped services run along the corridor ceiling to provide visual interest and ease of mechanical access. Because the mechanical, structural, and lighting systems were developed simultaneously and with collective input from the team, typical areas of conflict between systems did not exist. The result enhanced both the adaptability and economy of the design.
