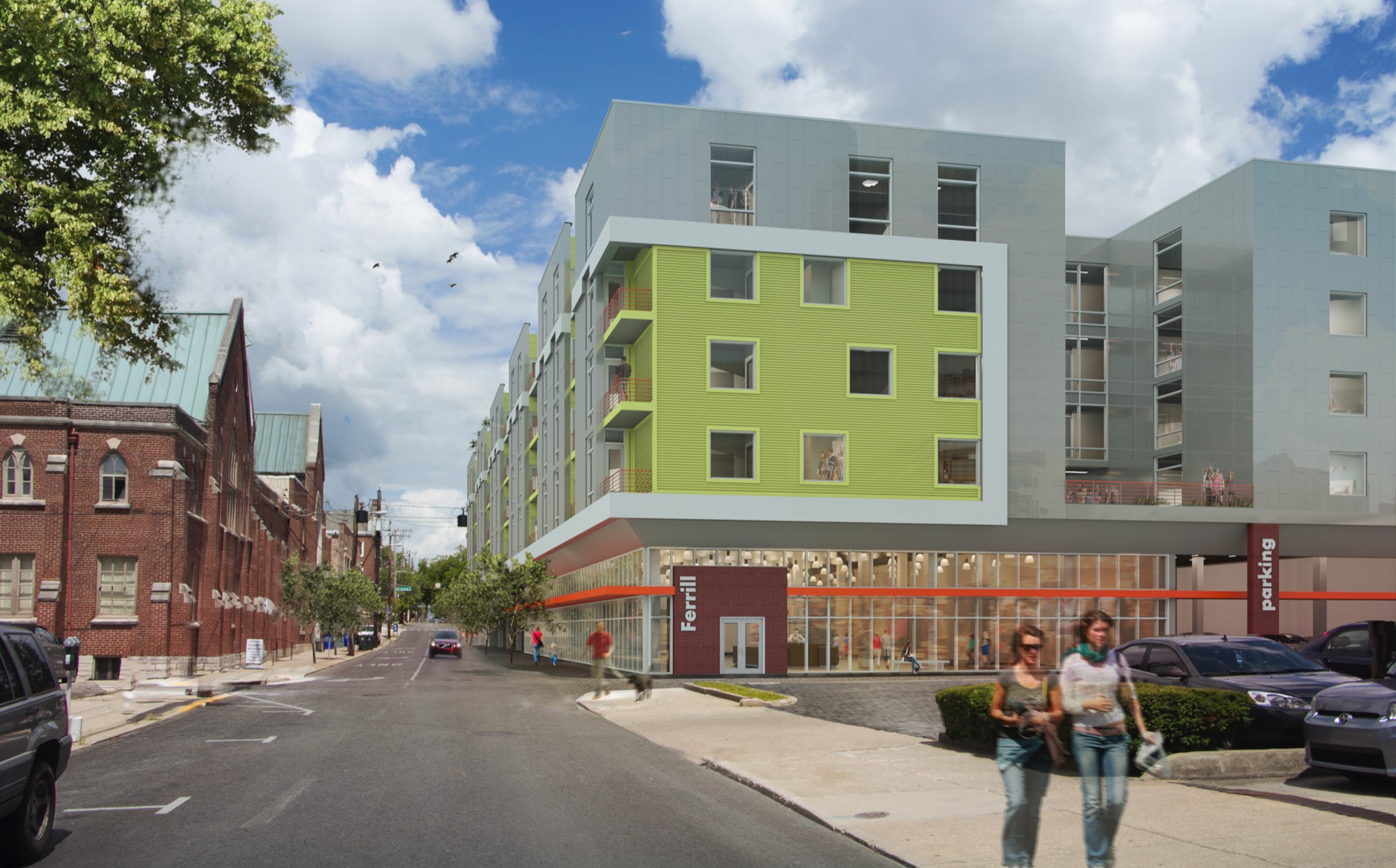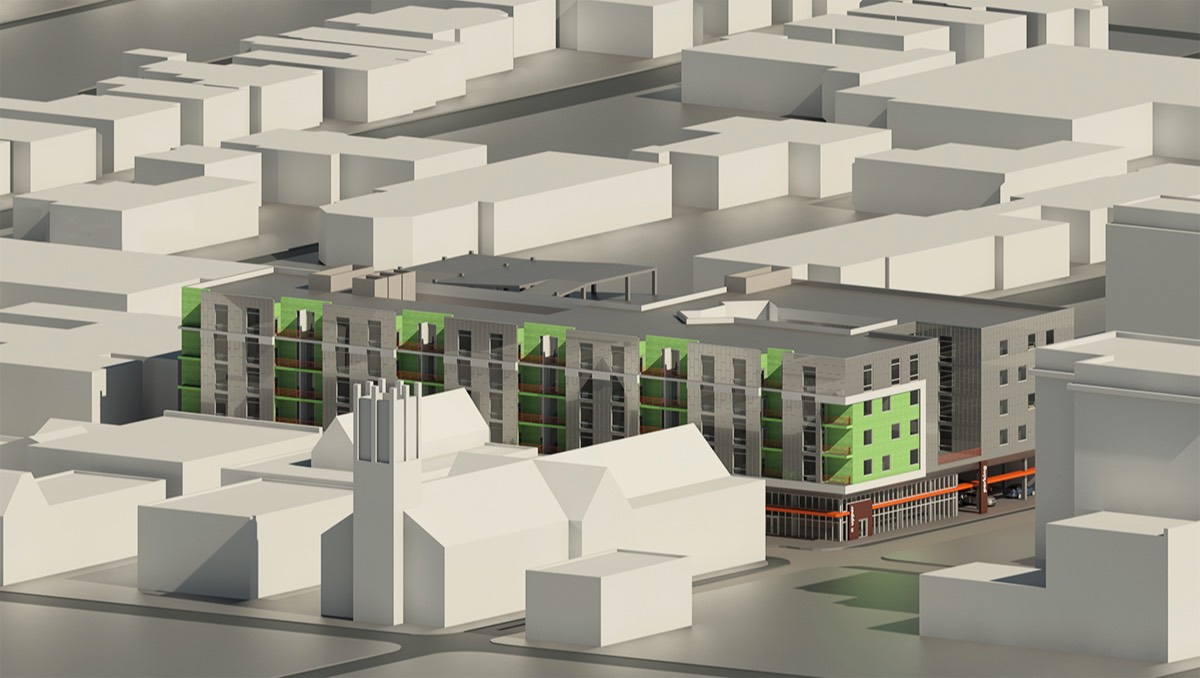Lexington, Kentucky
Christ Church Cathedral in downtown Lexington sought to convert an existing adjacent parking lot into a mixed-use facility that would provide additional revenue for the church, as well as enhanced parking. Omni Architects teamed with Deylen, a developer based in Indianapolis, to submit a proposal for the mixed-use facility. With a site close enough to downtown to demand both residential and commercial uses, we proposed a mixed-use development that would add to the beauty and vibrancy of Upper Street and the progress of downtown Lexington.
The project includes 95 residential apartments, approximately 400 garage parking spaces and nearly 14,000 square feet of commercial space. The residential apartments included 20 two bedrooms units, 60 one-bedroom units and 15 studio units. The mixed-use structure was proposed at five stories, which would “wrap” the parking garage. The ground floor commercial space included just over 2,000 square feet for a gathering space or coffee shop for the Church. There is an additional large commercial space that could be leased for retail use. The apartments occupied the top four stories of the building. Two green roof terraces added to the design and amenity base for residents. Apartments included a floor plan and finishes that meet both form and function, enhancing day-to-day living.


