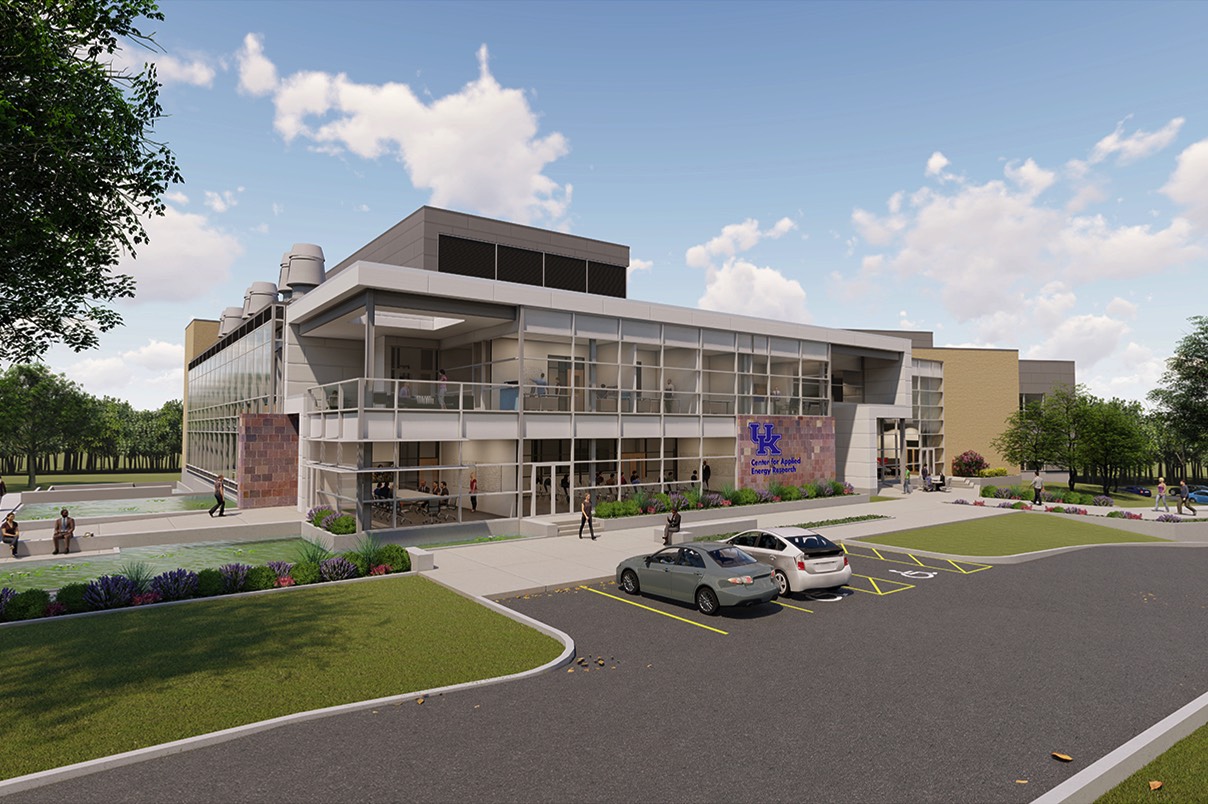University of Kentucky
Lexington, Kentucky
Omni Architects performed an evaluation of the existing Laboratory 1 Building to evaluate whether to renovate the existing building, construct and addition, or build a replacement facility on the CAER campus. The goal was to develop a vision for the project as quickly as possible, primarily for presentation to the CAER Board in April, 2019, but also as part of the larger Kentucky Can campaign initiated by the University of Kentucky.
The study included the following process and deliverables:
Existing Building Analysis. Using the original 1975 drawings for the building, the team calculated the square footage for each assignable room in the existing Laboratory 1 building, along with the ratio of assignable-to-unassignable space in the building. We also categorized each space by function and calculated the percentages of the total that each function represents. All of the data was summarized in a net area spreadsheet, which enabled UK and the entire team to understand how the existing building is presently being used.
Administrative Building Space Count: This activity was performed to identify the number of personnel working in the Administrative Building and how their workspace is configured: single-occupancy office, shared office, etc. This information allowed the Omni team to determine how many new work stations need to be added to Laboratory 1.
Draft Program: We compiled a draft Program that listed each space the new/reconfigured building will require, its function and number of occupants, the assignable square footage for each space, and its priority.
Meeting #1: At the conclusion of these activities, we met with appropriate representatives from UK to review the draft Program in detail and to achieve approval on the final Program, which included each required space, its square footage, and its priority in order to move forward with the next activities:
Draft Cost Model: Based on the final Program developed in Meeting #1 with UK, we assigned three costs for each program space: a renovation cost per square foot based on the building being occupied during renovation; a renovation cost based on a vacant building; and new construction costs per square foot. This allowed us to compare the total cost of renovation versus an addition to Laboratory 1, or construction of a new building.
Site Analysis: We conducted a brief comparison of possible building sites on the CAER campus based on aerial photographs and site drawings provided by CAER. We then compiled a brief summary of the pros and cons of each site.
Meeting 2: We met a second time to review the draft Cost Model and the site selection scoring. At the conclusion of this meeting we had identified a selected approach to the project: Renovation of the Laboratory 1 building with an addition on its northeast flank.
Design Version 1: We developed a three-dimensional conceptual design for the selected approach, including schematic floor plans, based on all of the information compiled thus far. We set up several perspective views for review and proposed materials for the new construction, as well as basic site design concepts.
Meeting 3: We met a third time to review Design Version 1. By the end of this meeting we had final materials selected for any new construction, approval of the one camera position for the final rendering, and a detailed list of required revisions to the design itself.
Design Version 2: We updated Design Version 1 based on the review comments identified in Meeting 3, and generated the final rendered image.
Meeting 4: During the fourth meeting, we reviewed the final rendering, focusing on minor details like the color of the glass, or the number of clouds in the sky, etc.

