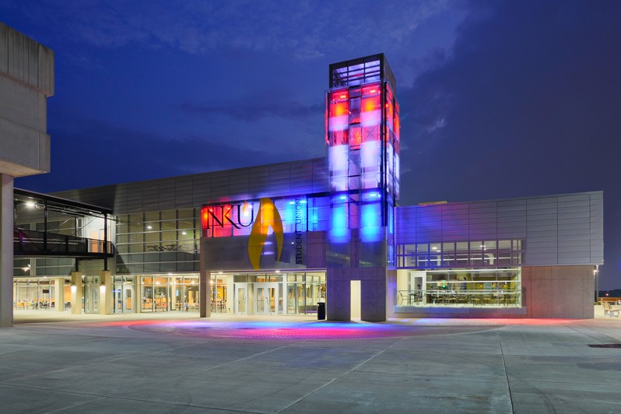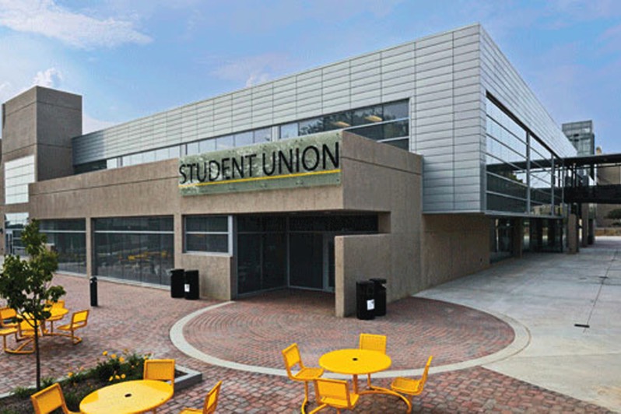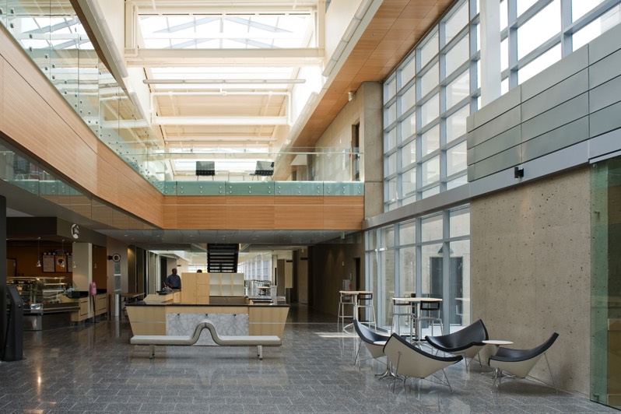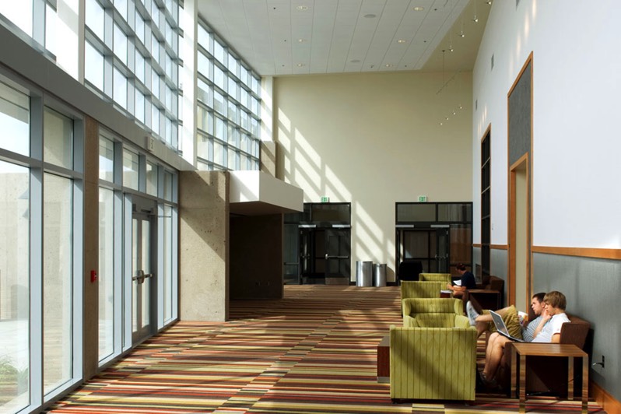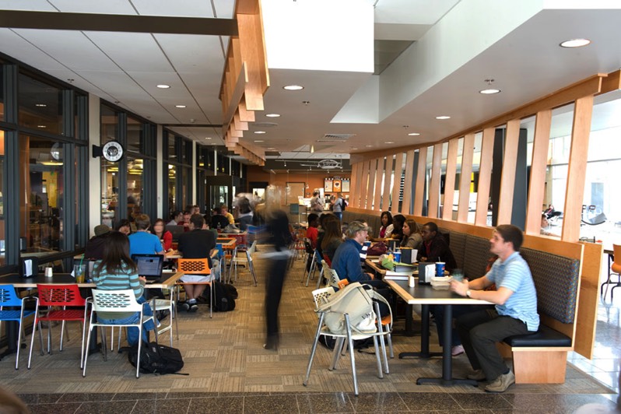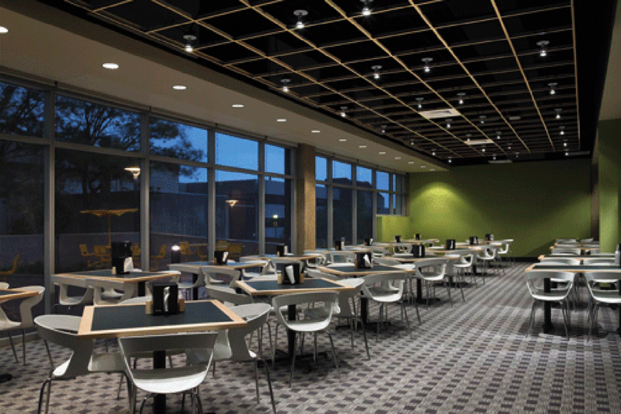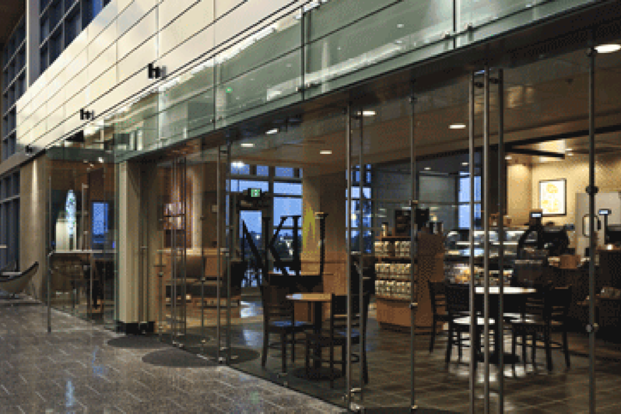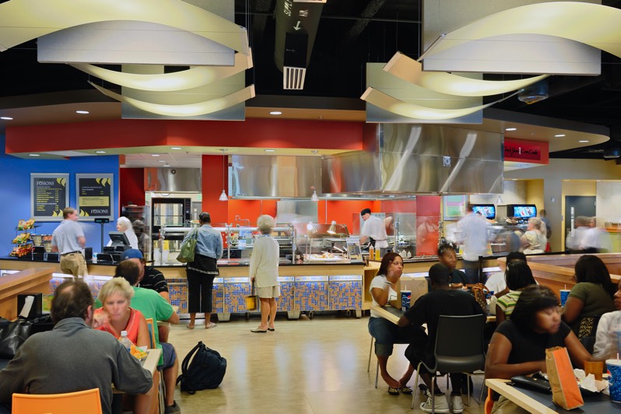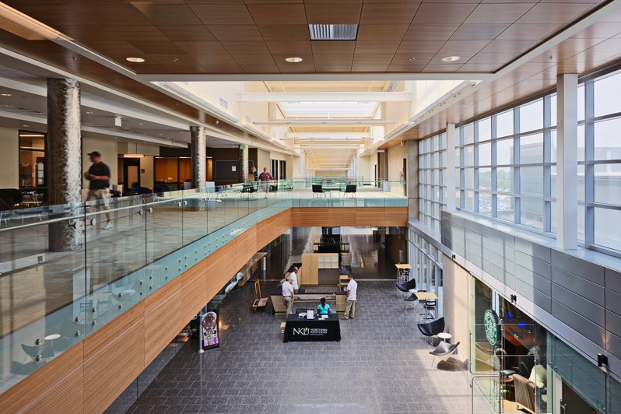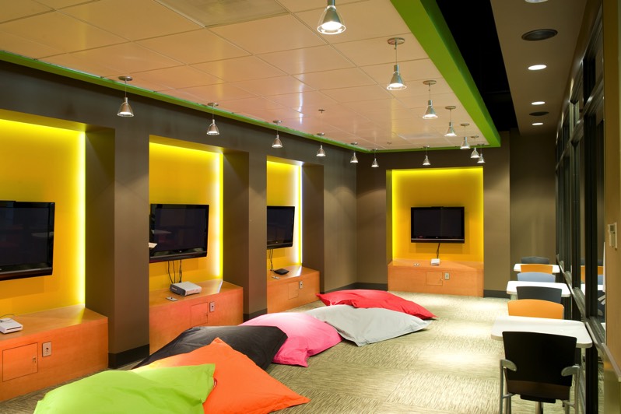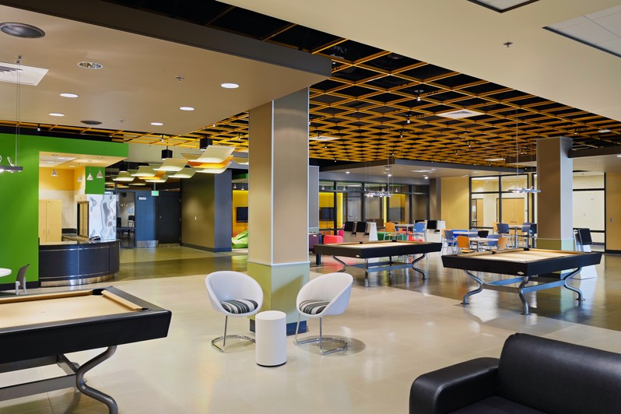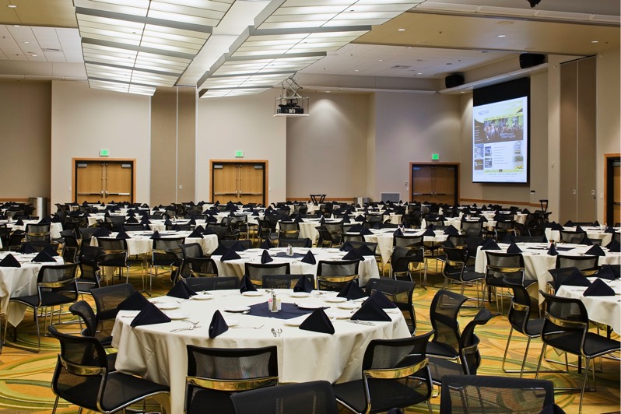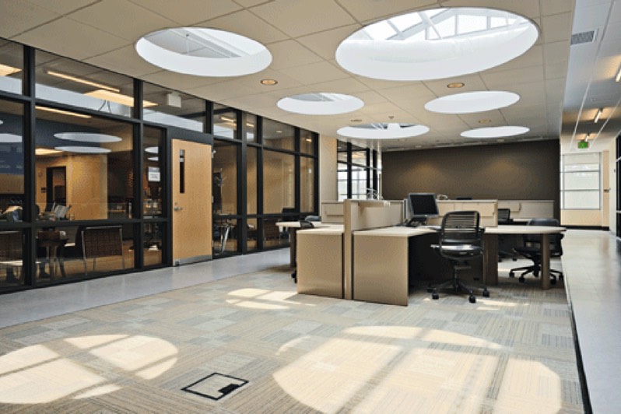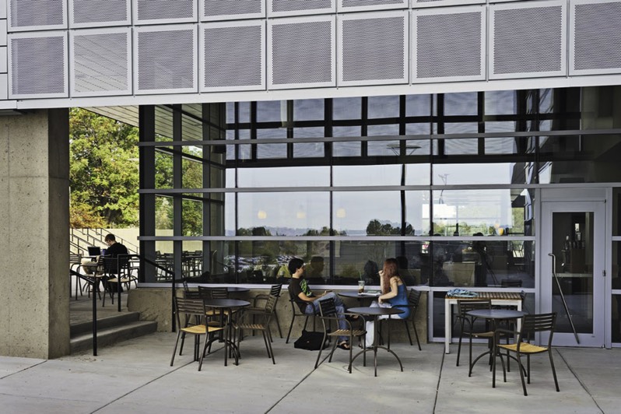Highland Heights, Kentucky
The new 158,000 SF Student Union at Northern Kentucky University was designed to serve as a “hub” for the entire campus, creating a crossroads for student, faculty, and staff activities. To support this goal, approximately 210 linear feet of tunnel connects the first level to both the University Center and Nunn Hall. An enclosed bridge provides access to the student organization offices of University Center at the third level.
A three-story atrium ties each floor together, giving occupants an opportunity to engage the building’s many activities in a variety of ways, from direct participation to observation from the balconies and lounge spaces throughout the atrium. The interior design expands on recent design trends at NKU by creating warm, inviting, and comfortable spaces within a contemporary context.
Owner terms such as “beacon” and ‘”landmark” implied a desire to raise the standard and set a new direction for architectural excellence on NKU’s campus. At the same time, the University has a well-established architectural tradition that deserves a respectful and considered design response. Within this context, the Student Union sets a new standard, as well as honors the past.

