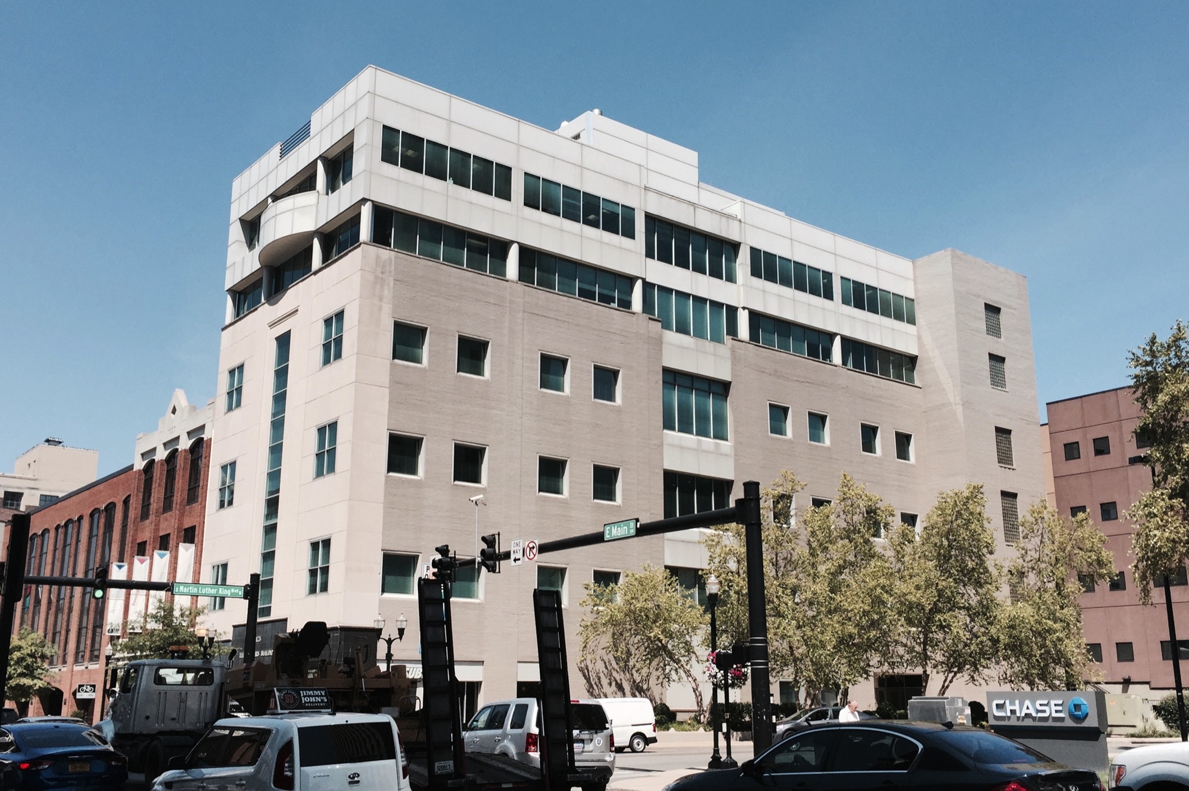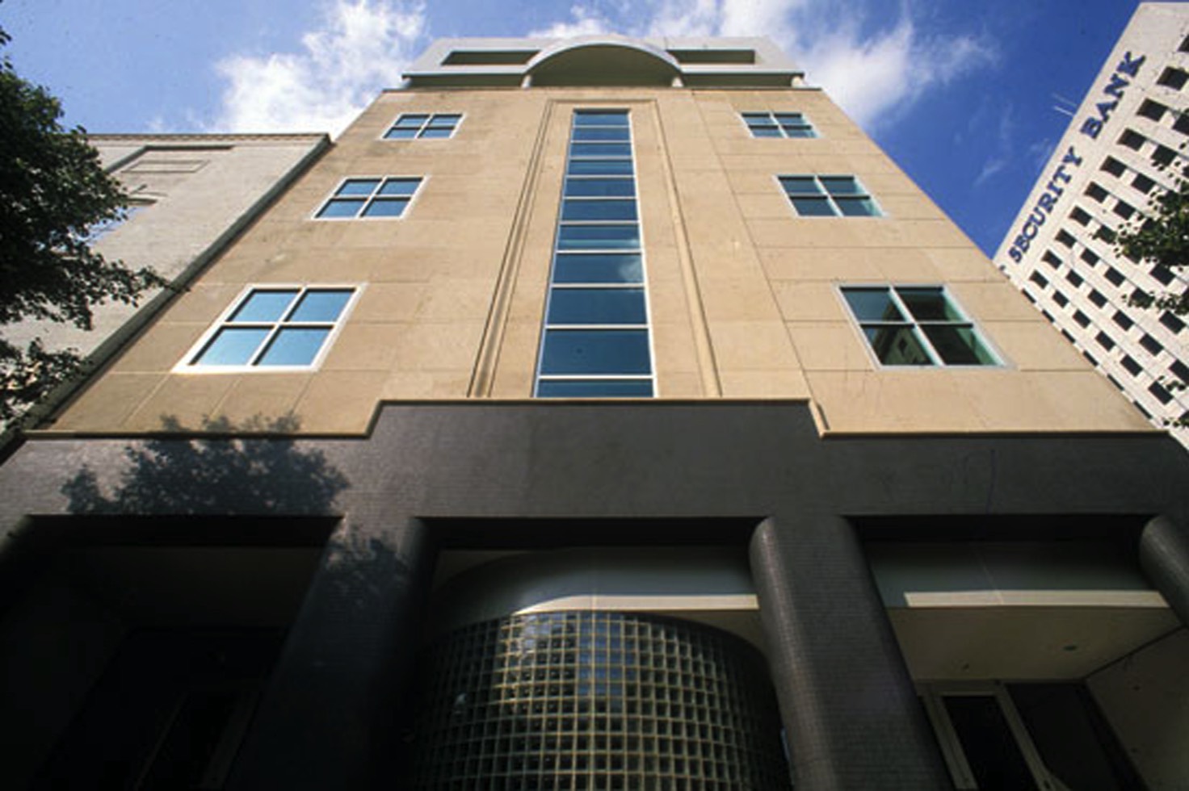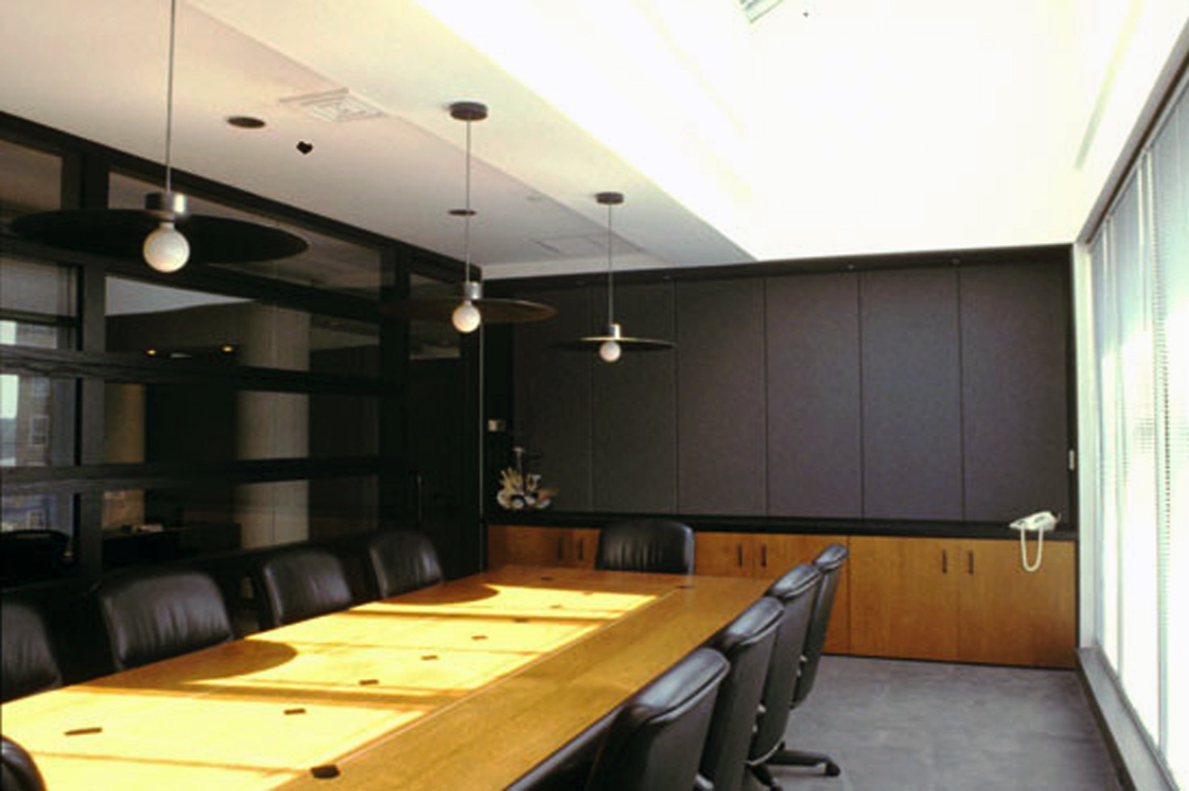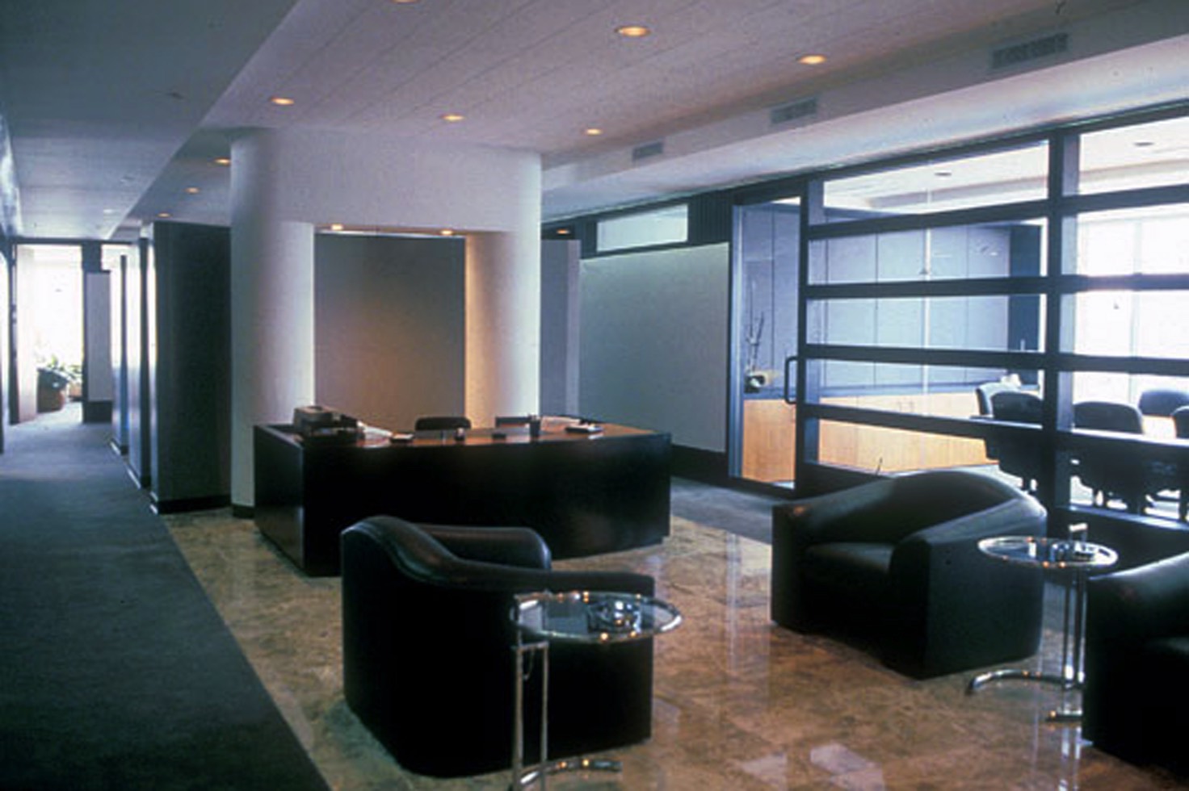Meyers Office Building Renovation
Lexington, Kentucky
Lexington, Kentucky
Originally built in 1949 for use as a department store, the Meyers Building was originally designed as a nearly windowless, four story box. In response to the owner’s desire for conversion into flexible office space, the existing structure was virtually recreated. A new center row of columns, two additional floors, development of new entrances, and modification of existing elevations all were included in the rehabilitation program.




