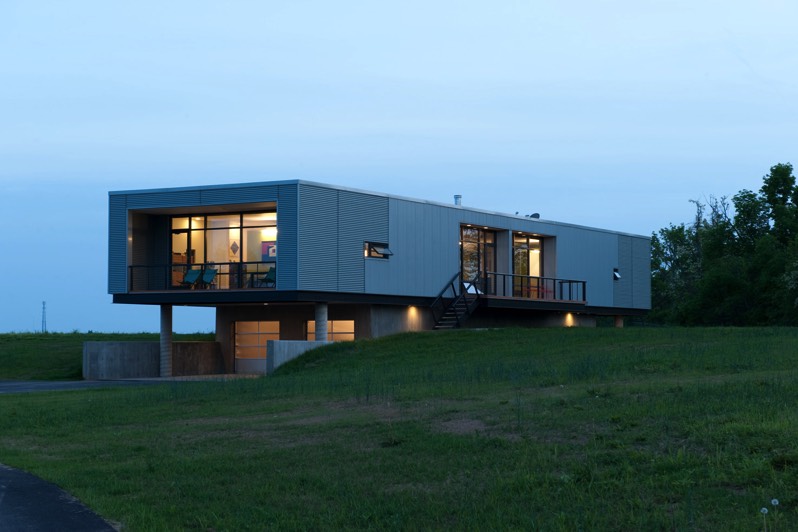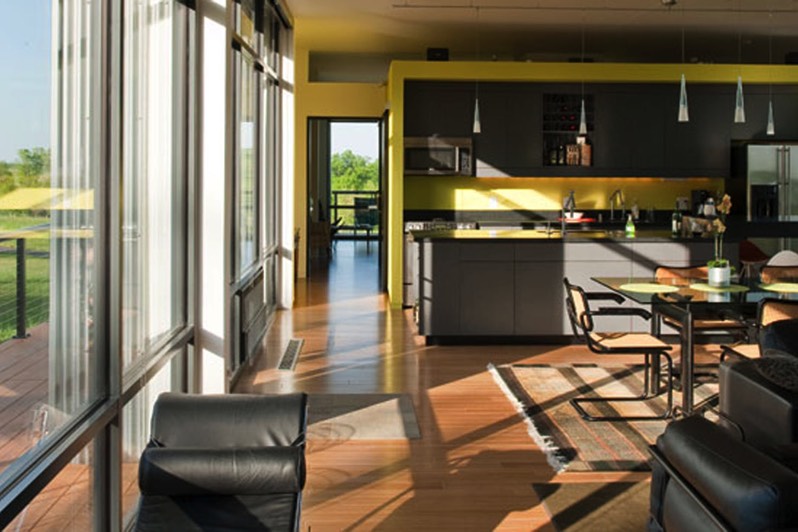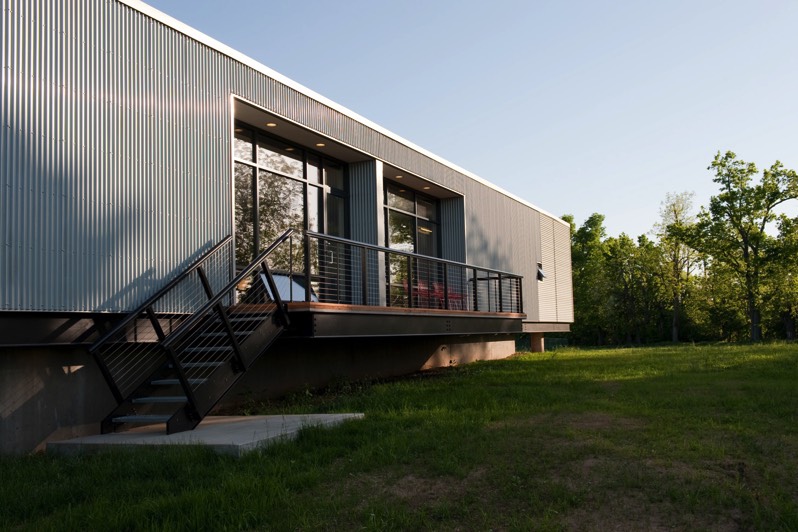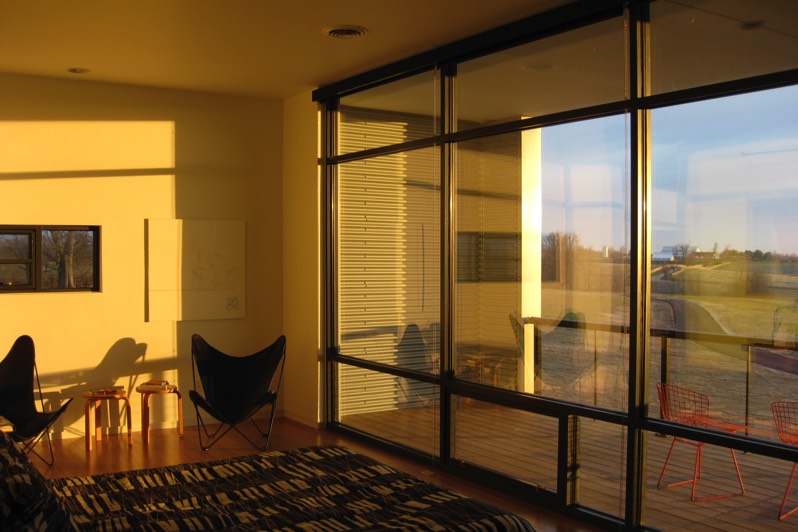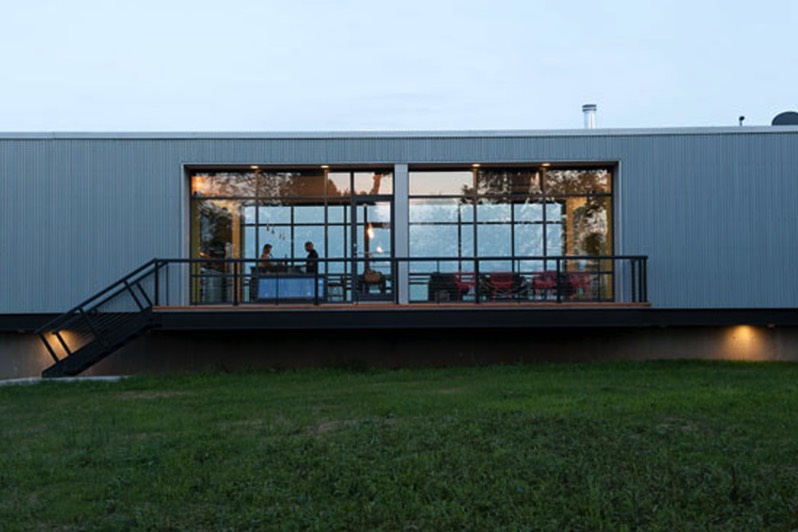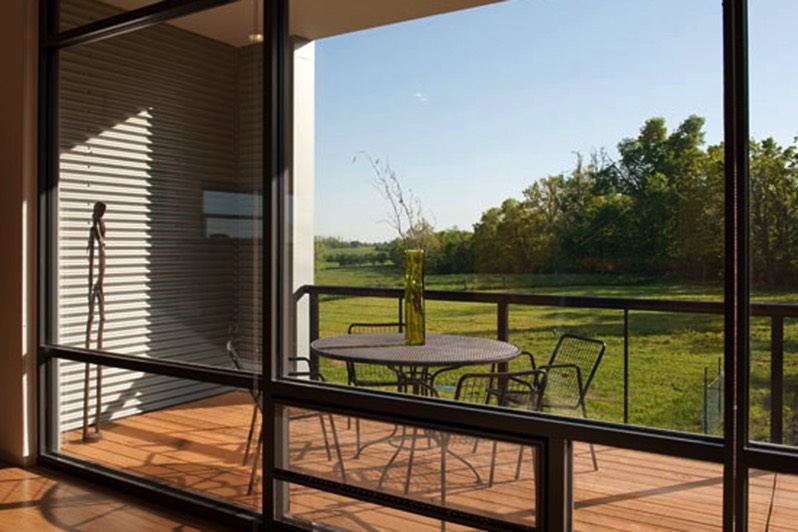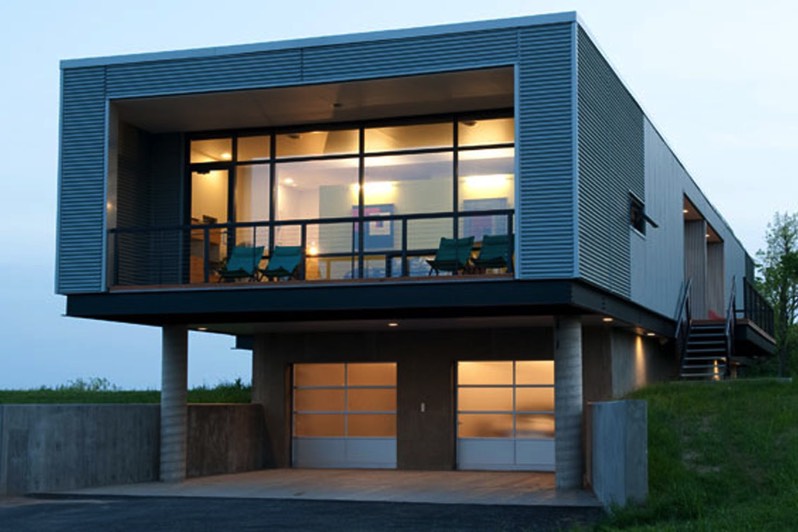Lexington, Kentucky
Though each is an accomplished architect and principal of Lexington-based architectural firms, Michael and Margie Jacobs presented themselves with a unique design challenge: their own home. Site selection was an easy task - Margie’s family farm in rural Bourbon County offered panoramic vistas quintessential of the Bluegrass Region.
Constructing a green and affordable house while fulfilling the couple’s modern aesthetic in rural Kentucky required sticking to the fundamentals. Modest building forms kept costs down and minimized the needs for specialized craftspersons. Operable windows, deep porches, and an east-west orientation allow for natural ventilation, heating, and daylighting.
A mix of recycled, sustainable, and renewable materials were selected to minimize maintenance and lower energy demands, both in the production of materials and for the home’s use. These include a heat-reflecting white roof, geothermal mechanical system, low-emissivity insulated glazing, low or no VOC sealants and paints, spray foam insulation, concrete with recycled content, and a protective patina-forming zinc siding.
The Jacobs’ desire to tread lightly on the earth extends beyond the building envelope, the home footprint required minimal grading and rainwater is harvested on-site. The home’s greatest success is the amazing views it frames -- a landscape Margie and Michael can proudly proclaim they helped to protect.

